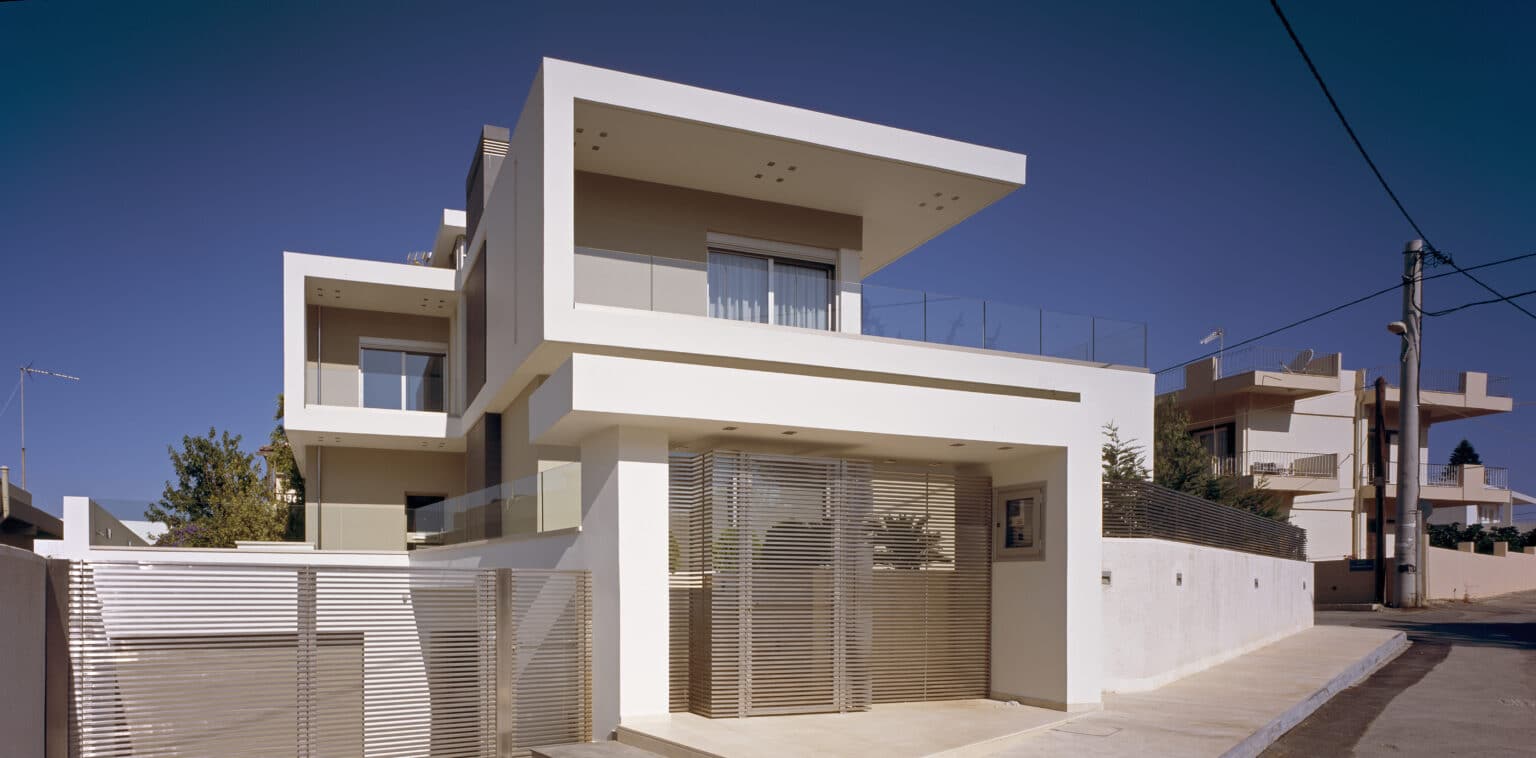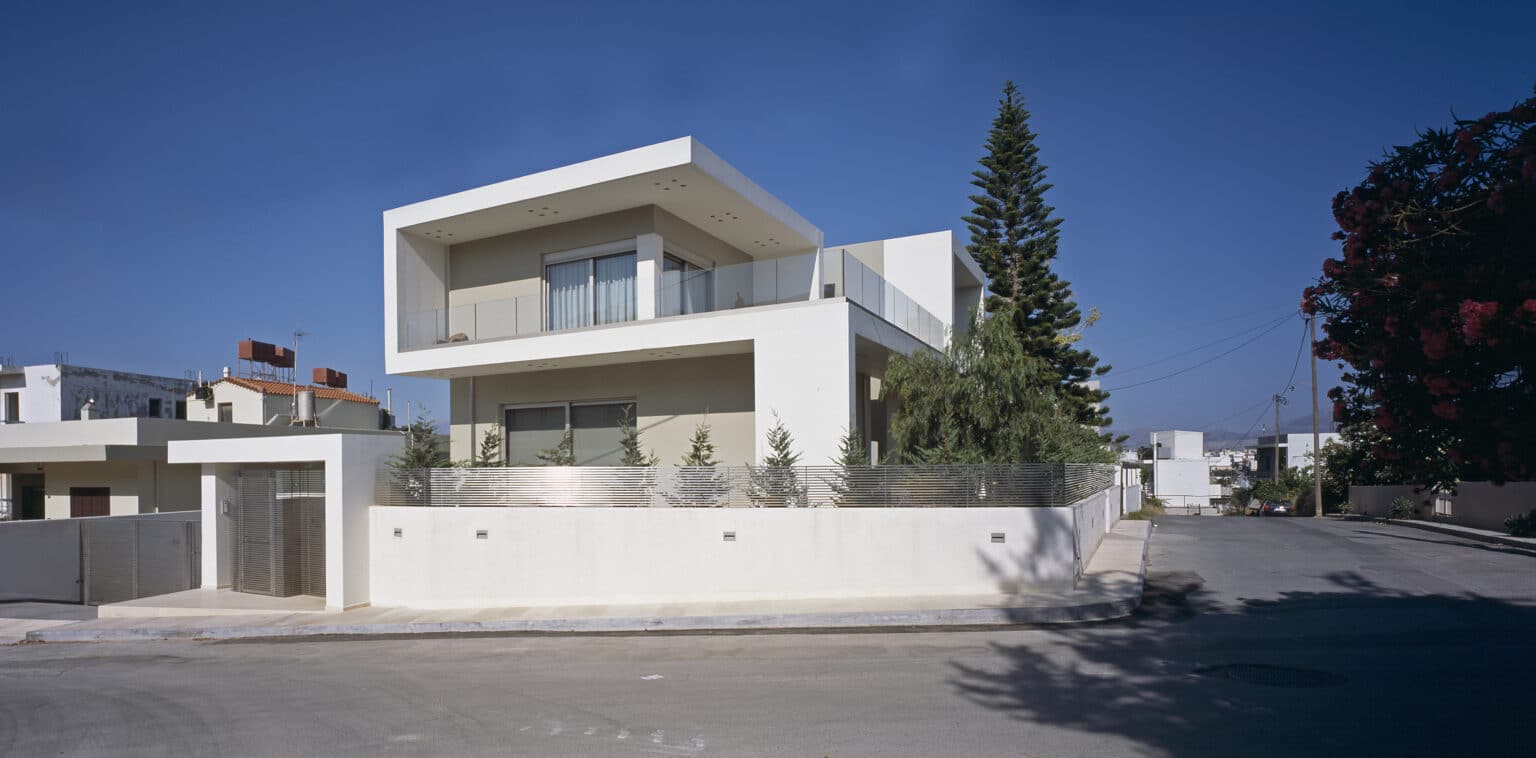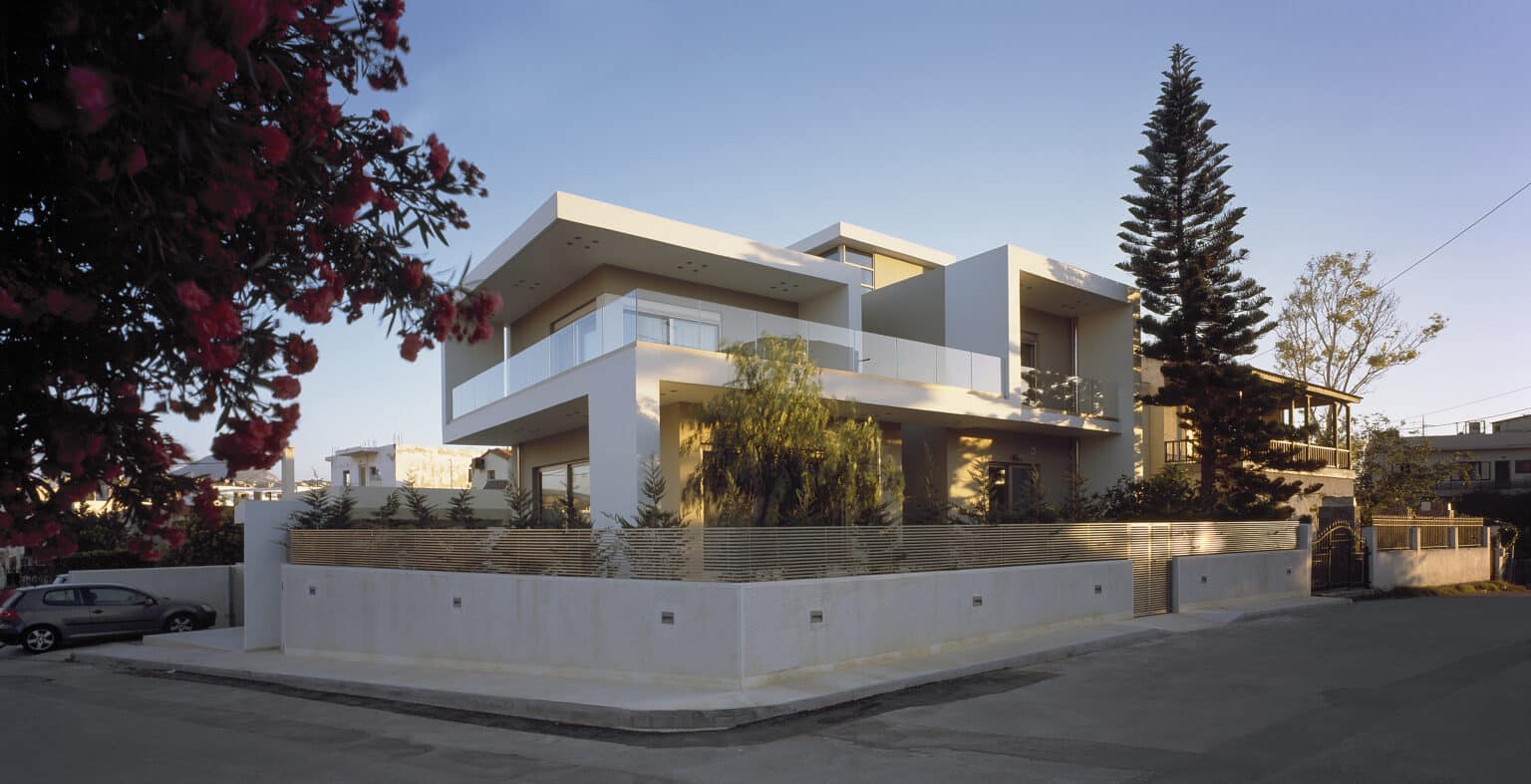MT- House
Η μελέτη αφορά μία νέα διώροφη κατοικία με υπόγειο που σχεδιάστηκε για να προσφέρει φωτεινούς και λιτούς χώρους σε μια νεαρή οικογένεια. Το κτίριο αναπτύχθηκε σε σχήμα Τ για να έχει το μεγαλύτερο δυνατόν εμβαδό όψεων σε ένα σχετικά μικρό οικόπεδο.
Η επίλυση των όψεων αντιμετωπίστηκε με μία ενιαία χειρονομία, καθώς η λευκή λωρίδα είναι και το σύστημα εξωστών που περιγράφει τους γκρι όγκους του κτιρίου. Ο αρχιτέκτονας εκμεταλλευόμενος το γωνιακό οικόπεδο, με λιτό σχεδιασμό δίνει μία δυναμικότητα στην κατοικία που την ξεχωρίζει από τον υπόλοιπο αστικό ιστό.
Κεντρικά της δυτικής όψης στη συμβολή των αξόνων του σχήματος Τ, διαρθρώνεται κλιμακοστάσιο και ανελκυστήρας που ενώνουν κατακόρυφα και τους τρεις ορόφους. Στο ισόγειο συγκεντρώνονται οι χώροι διημέρευσης: ένα γραφείο, η τραπεζαρία και το καθιστικό που συγκροτούν έναν μεγάλο ενιαίο χώρο ενώ η κουζίνα αποτελεί ένα ξεχωριστό δωμάτιο. Ο ενιαίος χώρος είναι διαμπερής και ο μόνος τυφλός τοίχος αντιμετωπίζεται ως ενιαία σύνθεση με ένα τζάκι και ράφια βιβλιοθήκης εκατέρωθέν του.
Στον όροφο συγκεντρώνεται η ιδιωτική ζώνη, με τρία υπνοδωμάτια που όλα έχουν εκτόνωση σε μπαλκόνι. Στο υπόγειο συγκεντρώνονται οι χώροι στάθμευσης και αποθηκευτικοί χώροι.
Γενικότερα, τα απλά σχήματα και ο minimal σχεδιασμός δημιουργούν μια αίσθηση ηρεμίας και άνεσης, που ρέει από το εξωτερικό προς το εσωτερικό του κτιρίου.
Τοποθεσία:
Ηράκλειο, Κρήτη
Εμβαδόν:
243 τ.μ.
Έτος:
2009-2012
Κατάσταση:
Ολοκληρωμένο
Συνεργάτες Έργου
Project Manager
Γαλετάκης Γιώργος, Γρηγοράκης Βαγγέλης, Αναγνωστάκης Γιώργος
Αρχιτέκτονας
Γεωργιουδάκη Βάσω
Επίβλεψη έργου
Γαλετάκης Γιώργος, Μαμουλάκης Χάρης
Φωτογράφιση
@Erieta Attali
MT- House
Τοποθεσία:
Ηράκλειο, Κρήτη
Εμβαδόν:
243 τ.μ.
Έτος:
2009-2012
Κατάσταση:
Ολοκληρωμένο



Η μελέτη αφορά μία νέα διώροφη κατοικία με υπόγειο που σχεδιάστηκε για να προσφέρει φωτεινούς και λιτούς χώρους σε μια νεαρή οικογένεια. Το κτίριο αναπτύχθηκε σε σχήμα Τ για να έχει το μεγαλύτερο δυνατόν εμβαδό όψεων σε ένα σχετικά μικρό οικόπεδο.
Η επίλυση των όψεων αντιμετωπίστηκε με μία ενιαία χειρονομία, καθώς η λευκή λωρίδα είναι και το σύστημα εξωστών που περιγράφει τους γκρι όγκους του κτιρίου. Ο αρχιτέκτονας εκμεταλλευόμενος το γωνιακό οικόπεδο, με λιτό σχεδιασμό δίνει μία δυναμικότητα στην κατοικία που την ξεχωρίζει από τον υπόλοιπο αστικό ιστό.
Κεντρικά της δυτικής όψης στη συμβολή των αξόνων του σχήματος Τ, διαρθρώνεται κλιμακοστάσιο και ανελκυστήρας που ενώνουν κατακόρυφα και τους τρεις ορόφους. Στο ισόγειο συγκεντρώνονται οι χώροι διημέρευσης: ένα γραφείο, η τραπεζαρία και το καθιστικό που συγκροτούν έναν μεγάλο ενιαίο χώρο ενώ η κουζίνα αποτελεί ένα ξεχωριστό δωμάτιο. Ο ενιαίος χώρος είναι διαμπερής και ο μόνος τυφλός τοίχος αντιμετωπίζεται ως ενιαία σύνθεση με ένα τζάκι και ράφια βιβλιοθήκης εκατέρωθέν του.
Στον όροφο συγκεντρώνεται η ιδιωτική ζώνη, με τρία υπνοδωμάτια που όλα έχουν εκτόνωση σε μπαλκόνι. Στο υπόγειο συγκεντρώνονται οι χώροι στάθμευσης και αποθηκευτικοί χώροι.
Γενικότερα, τα απλά σχήματα και ο minimal σχεδιασμός δημιουργούν μια αίσθηση ηρεμίας και άνεσης, που ρέει από το εξωτερικό προς το εσωτερικό του κτιρίου.
Συνεργάτες Έργου
Project Manager
Γαλετάκης Γιώργος, Γρηγοράκης Βαγγέλης, Αναγνωστάκης Γιώργος
Αρχιτέκτονας
Γεωργιουδάκη Βάσω
Επίβλεψη έργου
Γαλετάκης Γιώργος, Μαμουλάκης Χάρης
Φωτογράφιση
@Erieta Attali
