Spa at Santo Maris Oia: Interior Design
Spa Interior Design
This project concerns the spa interior design of a 5 * hotel in Santorini. The main architectural idea originated from the “canaves” of Santorini. The “canaves” were storage spaces (mainly of wine) build in caves in the shape of a dome. The volcanic white ash that serves as walls, while easily carved, is solid and solid.
The atmosphere experienced in the “canaves”, is transferred to the spa area with the according materiality. The texture of the smooth white plaster is a reference to the Cycladic architecture and the texture of the rough stone is a reference to the carved “canaves”.
The color is used only in the forms of wood and lighting, maintaining a environment suitable for relaxation and rest.
Influenced by local architecture, the goal was to introduce a new vocabulary of forms and styles that offer a space of special character.
Location:
Oia, Santorini
Area:
423 sq.m.
Year:
2016
Status:
Complete
Project Collaborators
Project Manager
Anagnostakis Giorgos
Σχεδιαστική Ομάδα Α2Γ
Manousakis Konstantinos
Φωτογράφιση
Paterakis Vangelis, Reskos Nikos
Spa at Santo Maris Oia: Interior Design
Location:
Oia, Santorini
Area:
423 sq.m.
Year:
2016
Status:
Complete
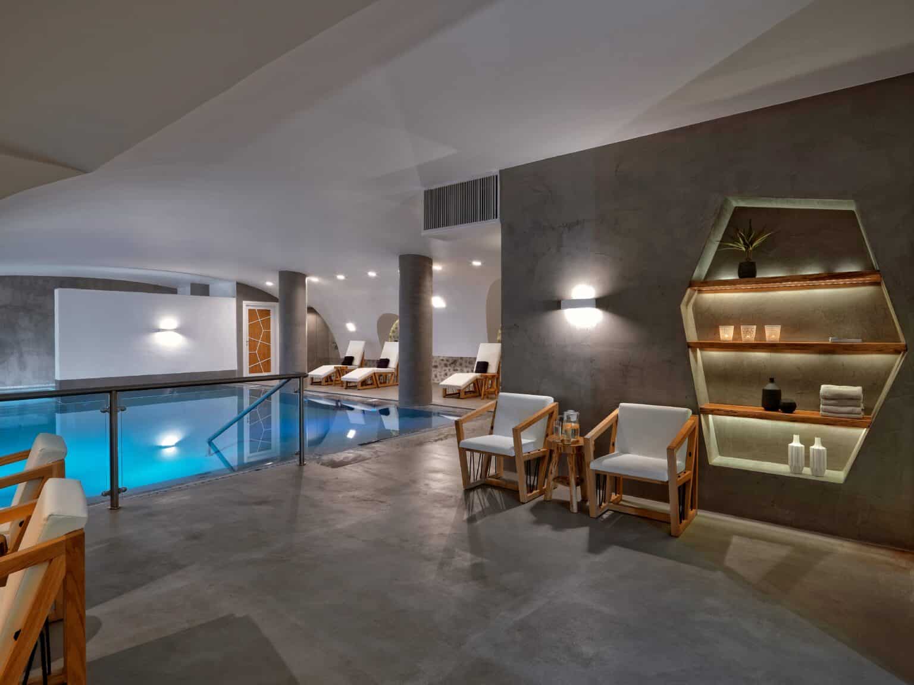
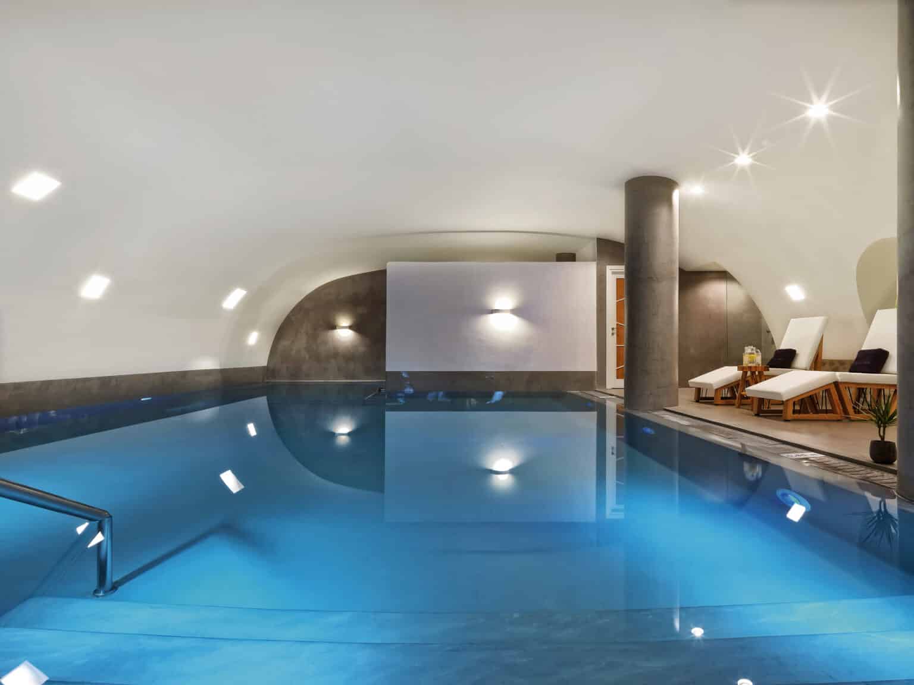

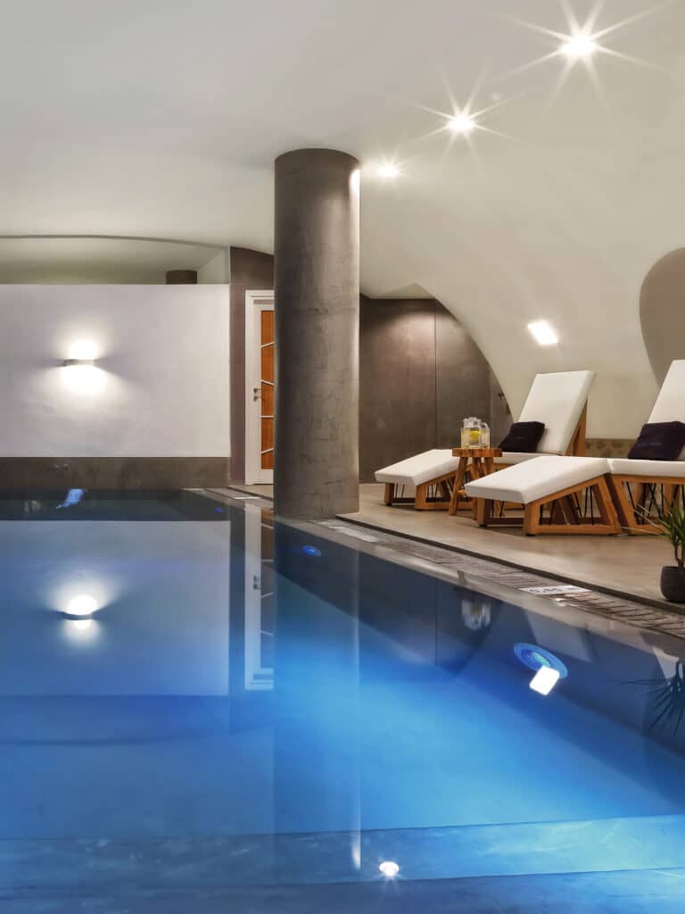
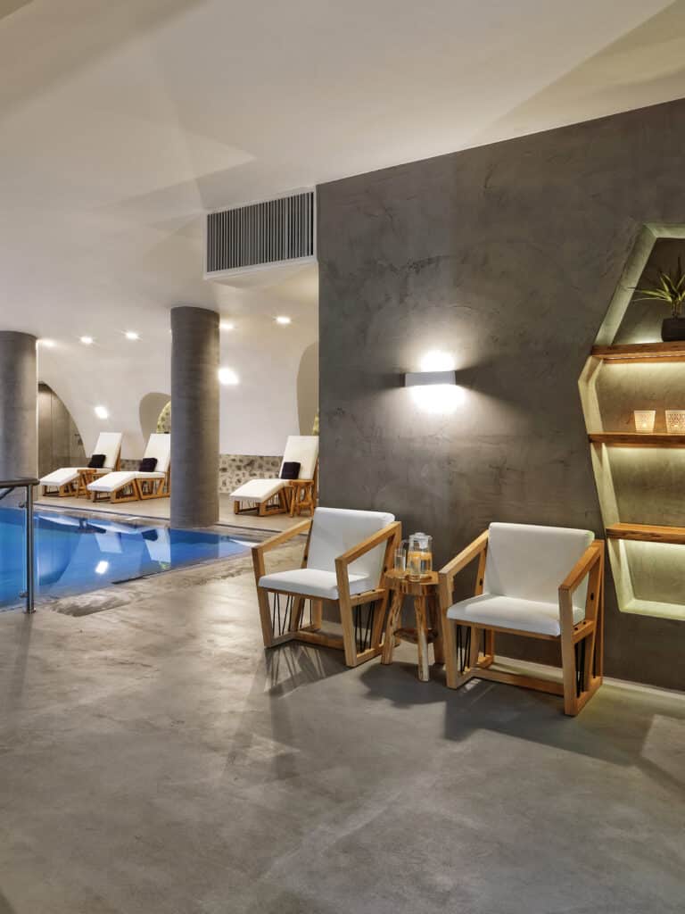


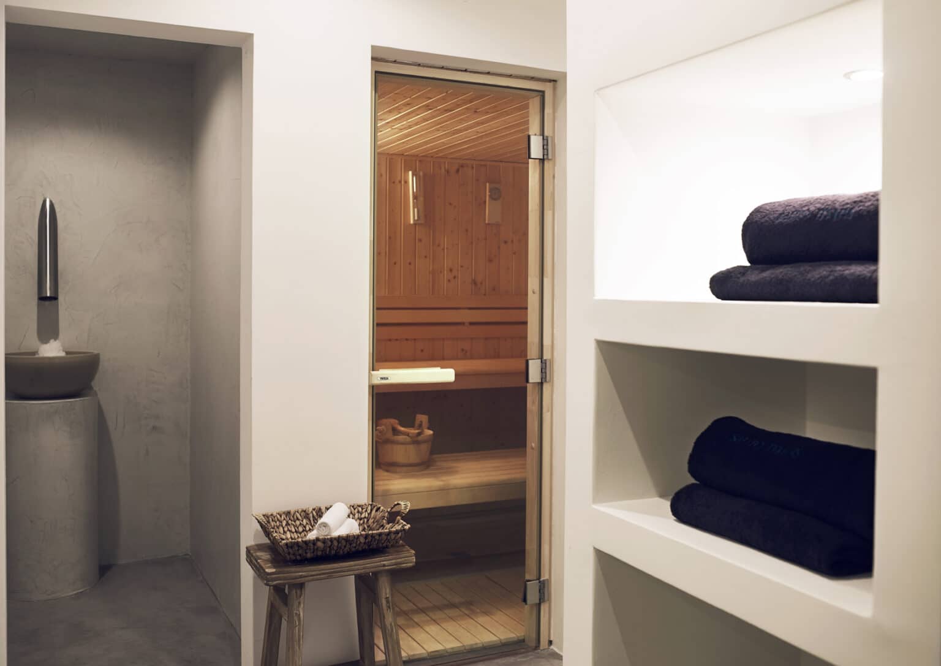

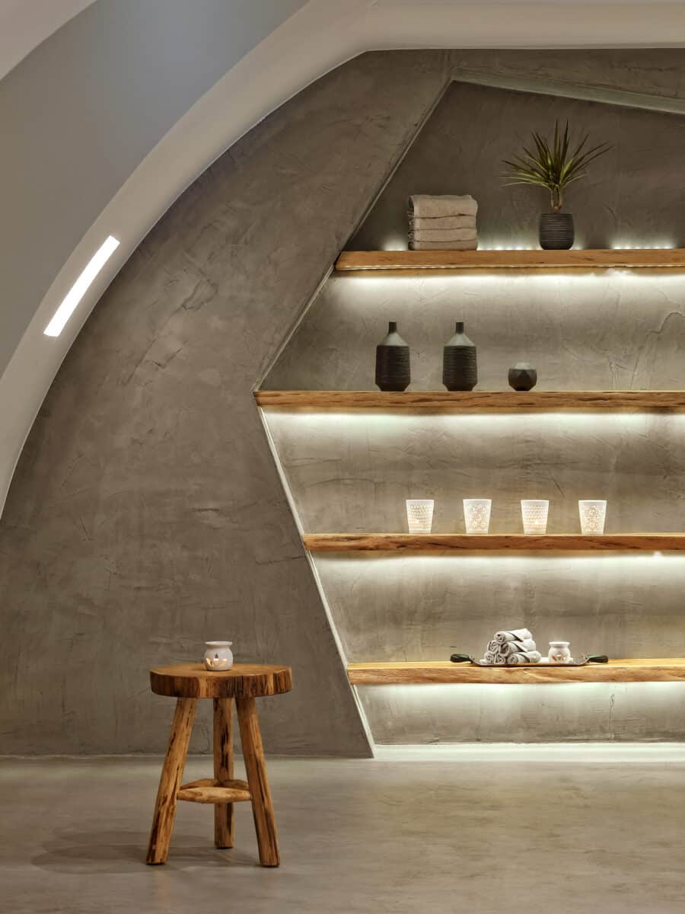

Spa Interior Design
This project concerns the spa interior design of a 5 * hotel in Santorini. The main architectural idea originated from the “canaves” of Santorini. The “canaves” were storage spaces (mainly of wine) build in caves in the shape of a dome. The volcanic white ash that serves as walls, while easily carved, is solid and solid.
The atmosphere experienced in the “canaves”, is transferred to the spa area with the according materiality. The texture of the smooth white plaster is a reference to the Cycladic architecture and the texture of the rough stone is a reference to the carved “canaves”.
The color is used only in the forms of wood and lighting, maintaining a environment suitable for relaxation and rest.
Influenced by local architecture, the goal was to introduce a new vocabulary of forms and styles that offer a space of special character.
Project Collaborators
Project Manager
Anagnostakis Giorgos
Σχεδιαστική Ομάδα Α2Γ
Manousakis Konstantinos
Φωτογράφιση
Paterakis Vangelis, Reskos Nikos
