L-House
This private residence was designed to deliver bright and uncluttered spaces to a young family. Simple shapes and minimal design create a sense of calm and comfort that flow from the exterior to the interior of the building.
The main residence is highlighted by a white stripe, while at the northwest part of the ground floor there is a guesthouse pushed back that gives a sense of lightness/floating of the upper volume. The white stripe although prevalent in its entity, fades to a sharp peak at the north part of the top floor.
The design for this house derived from the need to create outdoor spaces that can be used most of the time of the year. Because of the Cretan climate, mild winters and hot summers, two verandas were created. The veranda at the ground floor between the guesthouse and the main residence is sheltered, providing privacy and protection from the harsh summer sun. The architecture is a backdrop for the family’s relationship with the garden.
The client wanted a light, airy, and sophisticated house while catering to all the functions of family life. The kitchen, living and dining area of the house are located on the ground floor, with an open space layout. The private zone is located on the first floor of the house. All the bedrooms have access to a balcony and the parents’ office has a private terrace to ensure autonomy. A half-sunken basement garage was incorporated to free up area on the ground floor and to enhance the feeling of “floating” of the main volume.
Location:
Ηράκλειο, Κρήτης
Area:
202 τ.μ.
Year:
2019-2020
Status:
Ολοκληρωμένο
Συνεργάτες Έργου
Project Manager
Γαλετάκης Γιώργος, Γρηγοράκης Βαγγέλης
Αρχιτέκτονες
Τζανάκη Ελευθερία, Χατζηανδρέου Δήμητρα
Σχεδιαστική Ομάδα Α2Γ
Πατσουμαδάκης Μανώλης, Σταυρουλάκη Ναυσικά
Επίβλεψη
Γαλετάκης Γιώργος, Δελήμπασης Γιάννης, Καραβασίλης Αλέξης, Αθανασάκης Δημήτρης
Φωτογράφιση
Σφακιανάκης Γιώργος
L-House
Location:
Ηράκλειο, Κρήτης
Area:
202 τ.μ.
Year:
2019-2020
Status:
Ολοκληρωμένο
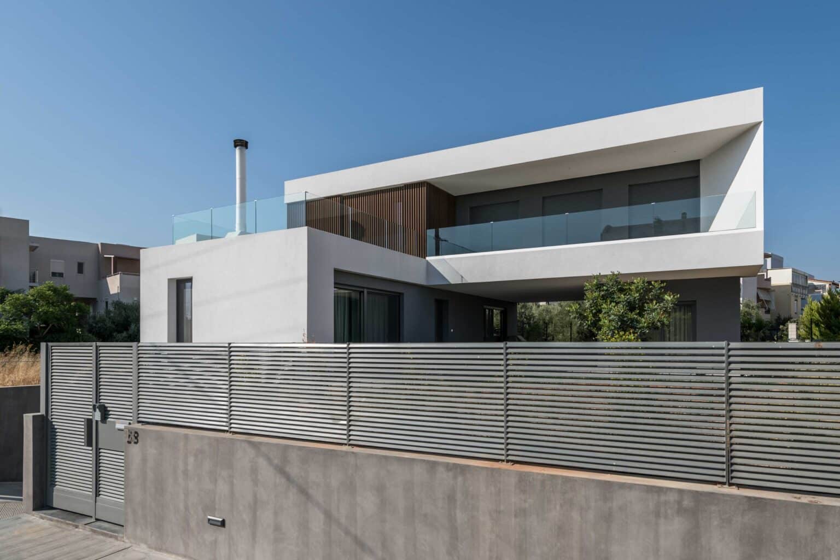
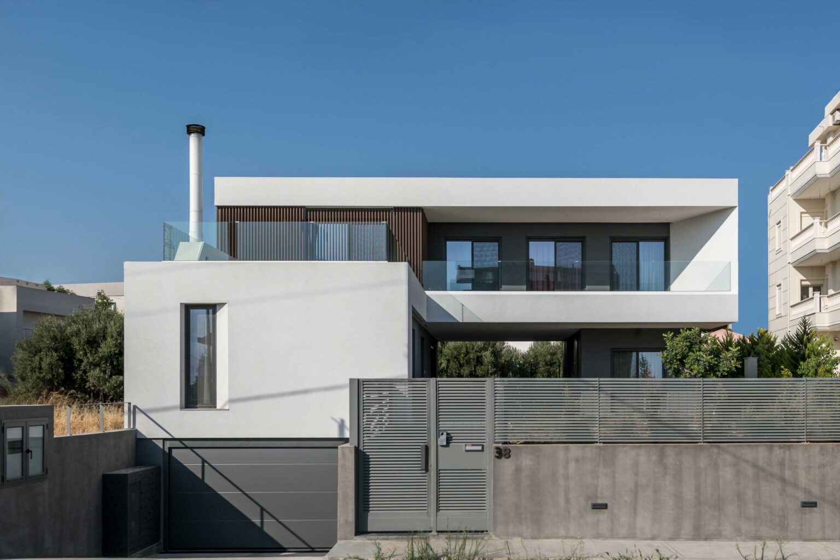

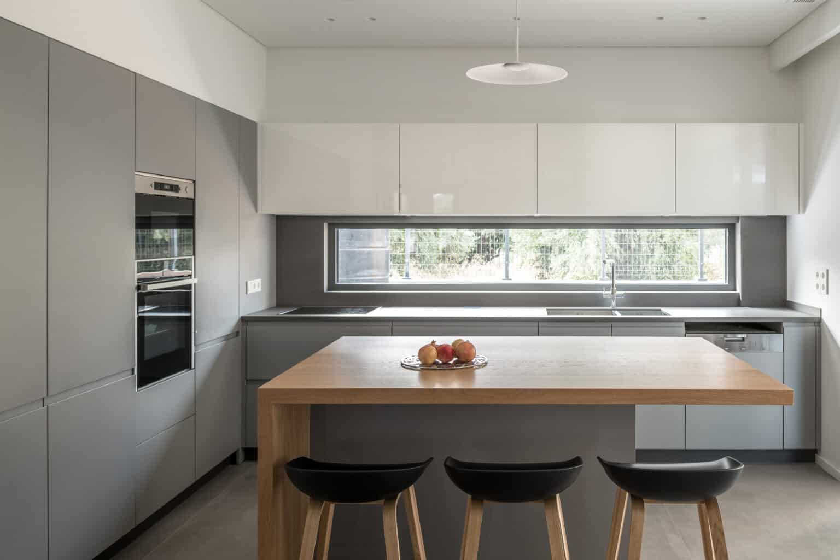
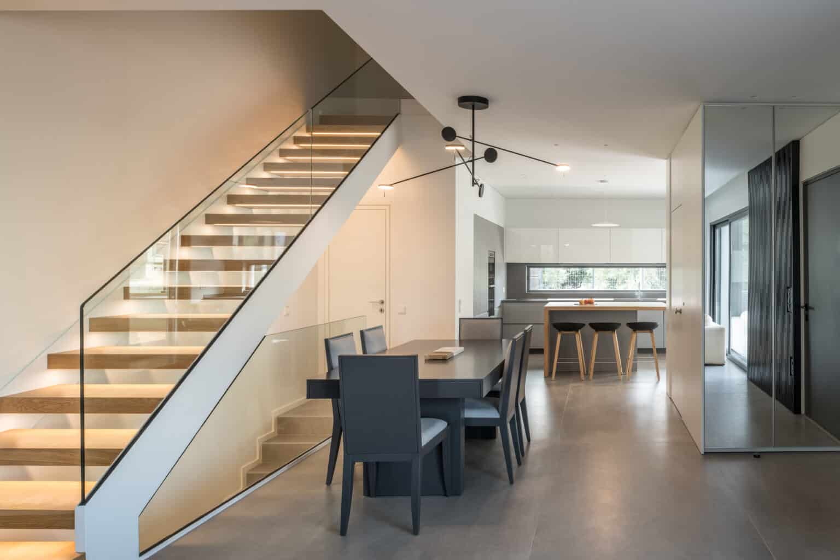
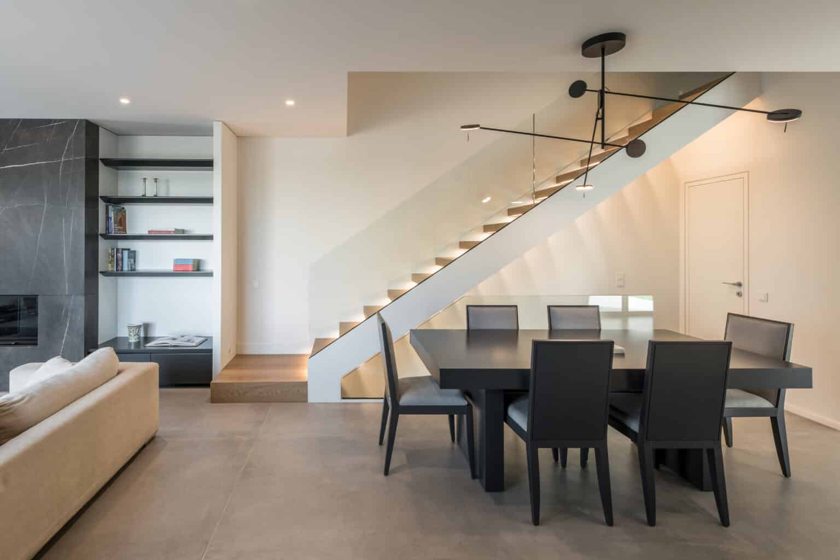

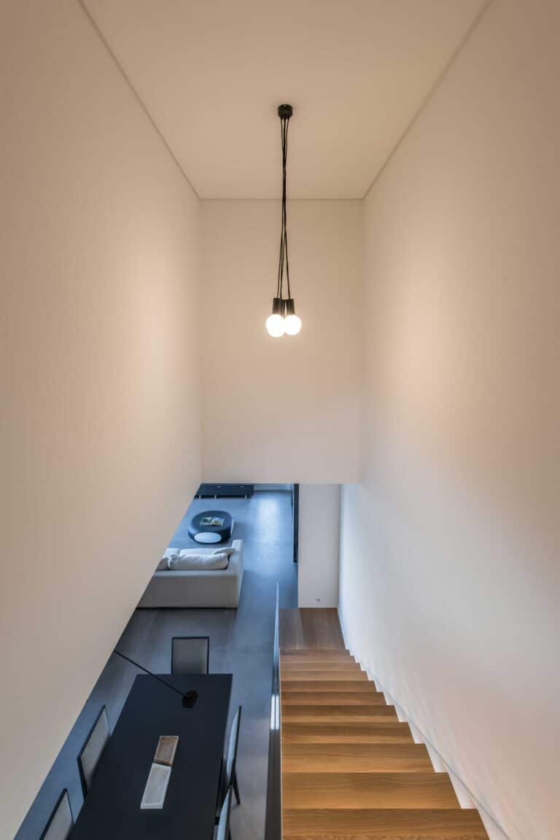



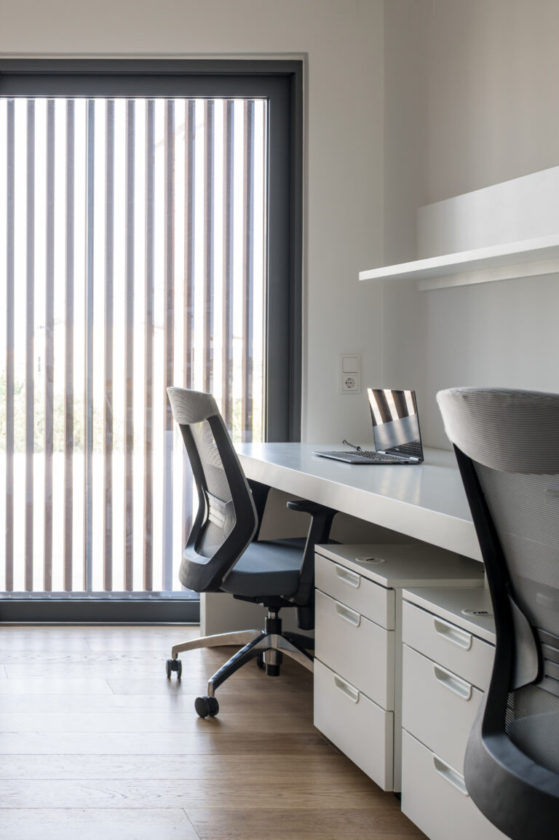


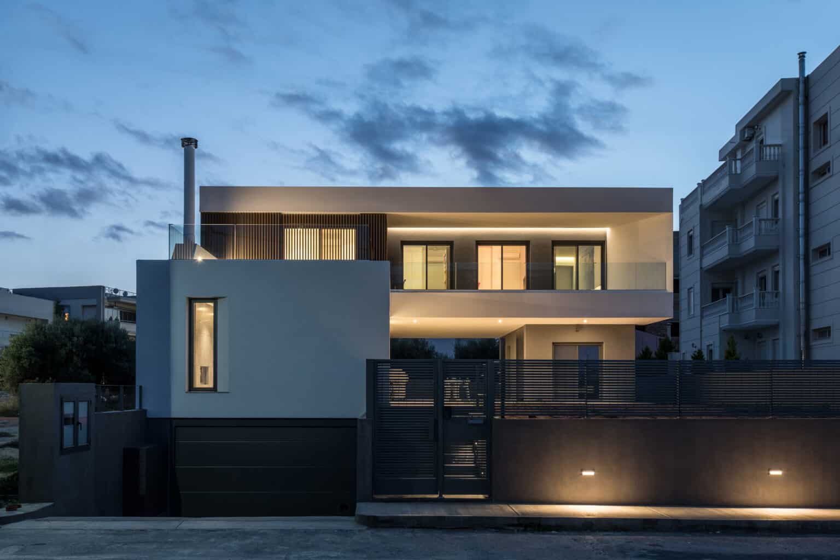
This private residence was designed to deliver bright and uncluttered spaces to a young family. Simple shapes and minimal design create a sense of calm and comfort that flow from the exterior to the interior of the building.
The main residence is highlighted by a white stripe, while at the northwest part of the ground floor there is a guesthouse pushed back that gives a sense of lightness/floating of the upper volume. The white stripe although prevalent in its entity, fades to a sharp peak at the north part of the top floor.
The design for this house derived from the need to create outdoor spaces that can be used most of the time of the year. Because of the Cretan climate, mild winters and hot summers, two verandas were created. The veranda at the ground floor between the guesthouse and the main residence is sheltered, providing privacy and protection from the harsh summer sun. The architecture is a backdrop for the family’s relationship with the garden.
The client wanted a light, airy, and sophisticated house while catering to all the functions of family life. The kitchen, living and dining area of the house are located on the ground floor, with an open space layout. The private zone is located on the first floor of the house. All the bedrooms have access to a balcony and the parents’ office has a private terrace to ensure autonomy. A half-sunken basement garage was incorporated to free up area on the ground floor and to enhance the feeling of “floating” of the main volume.
Συνεργάτες Έργου
Project Manager
Γαλετάκης Γιώργος, Γρηγοράκης Βαγγέλης
Αρχιτέκτονες
Τζανάκη Ελευθερία, Χατζηανδρέου Δήμητρα
Σχεδιαστική Ομάδα Α2Γ
Πατσουμαδάκης Μανώλης, Σταυρουλάκη Ναυσικά
Επίβλεψη
Γαλετάκης Γιώργος, Δελήμπασης Γιάννης, Καραβασίλης Αλέξης, Αθανασάκης Δημήτρης
Φωτογράφιση
Σφακιανάκης Γιώργος
