Hotel at Heraklion
This project concerns the creation of a new five-star hotel consisting of 100 rooms. Due to its location near the city of Heraklion and its proximity to the sea, it was designed for all year accommodation. It was necessary to give the feeling of a resort hotel with a more compact structure, so that during the winter the visitor can move in the complex protected from the weather.
The hotel is developed on three levels; ground floor, first floor and another floor is added while utilizing the natural slope of the lot on the north side.
The movement axes are covered with pergolas that intersect along the oblong volumes, offering the visitor different view for better orientation.
The main idea for the design was to create transition spaces from open to closed areas, offering an intermediate experiential level from the strict building block to the outdoor space. Reference points are created in the intermediate spaces and all lead to the main square which includes the main swimming pool and the common areas of the hotel.
Finally, the facades of the complex are complemented by opening wooden panels to offer the client privacy and protection from both strong summer sun and the intense weather phenomena during winter.
Location:
Heraklion Crete
Area:
5.000 sq.m.
Year:
2019
Status:
In progress
Project Collaborators
Project Manager
Galetakis Giorgos
Architect
Chatziandreou Dimitra, Stavroulaki Nafsika
Hotel at Heraklion
Location:
Heraklion Crete
Area:
5.000 sq.m.
Year:
2019
Status:
In progress

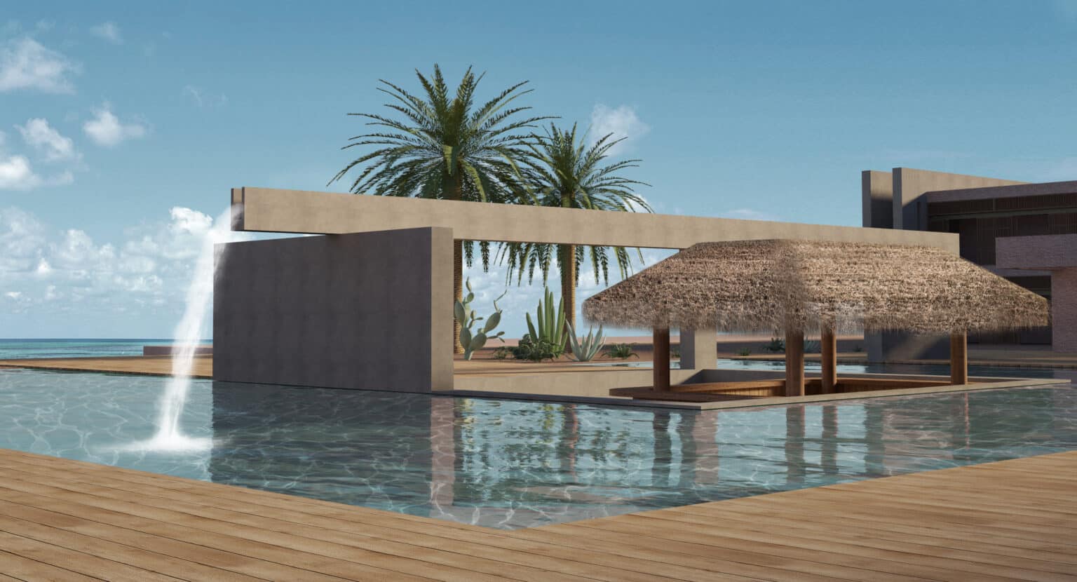


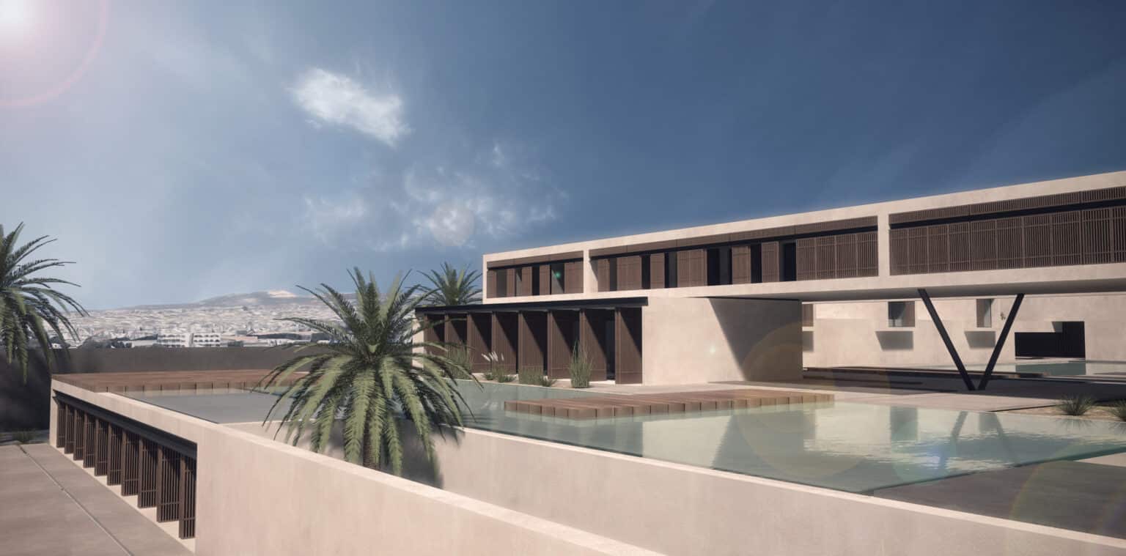
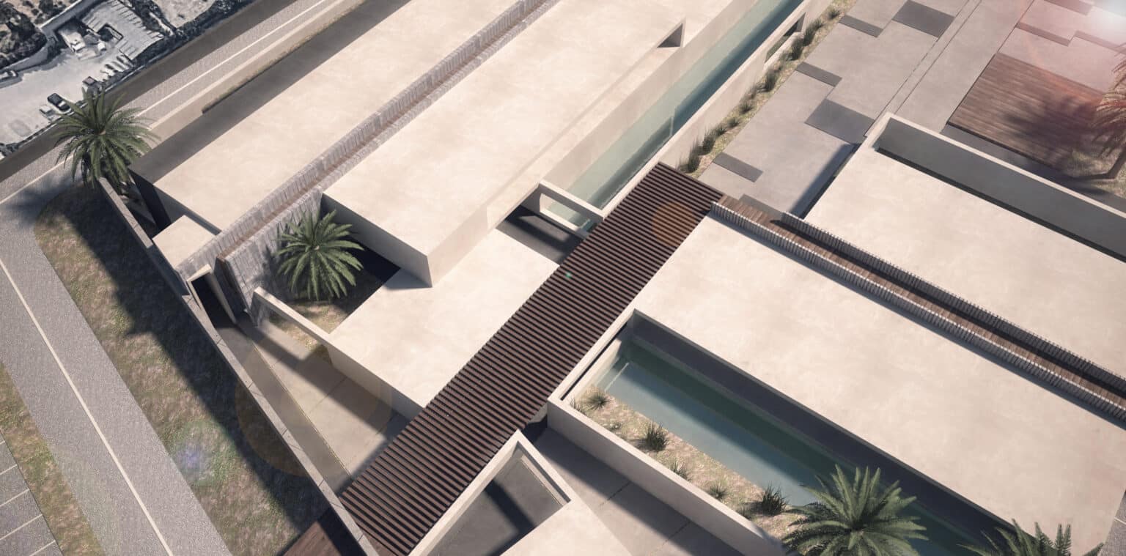

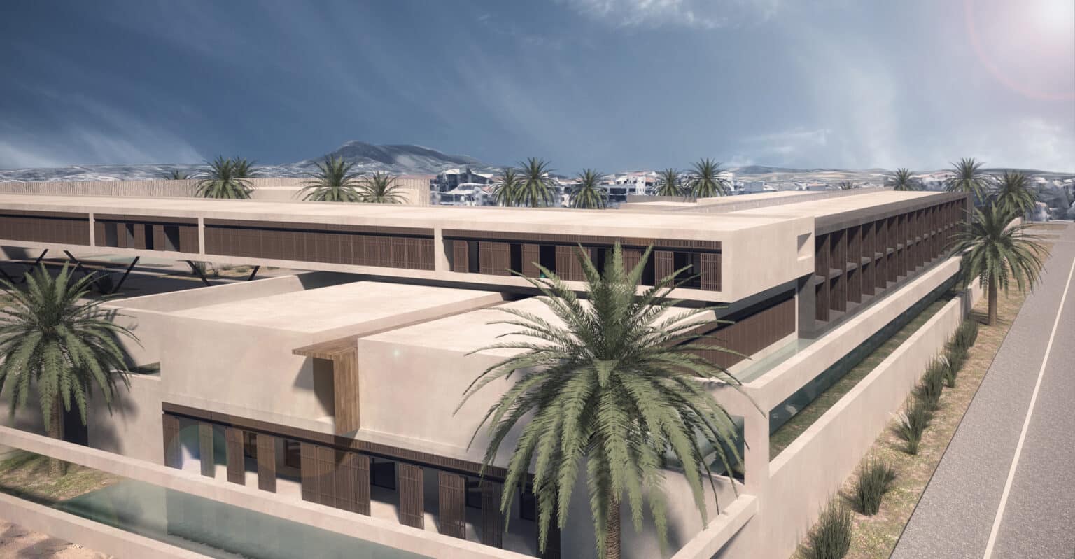
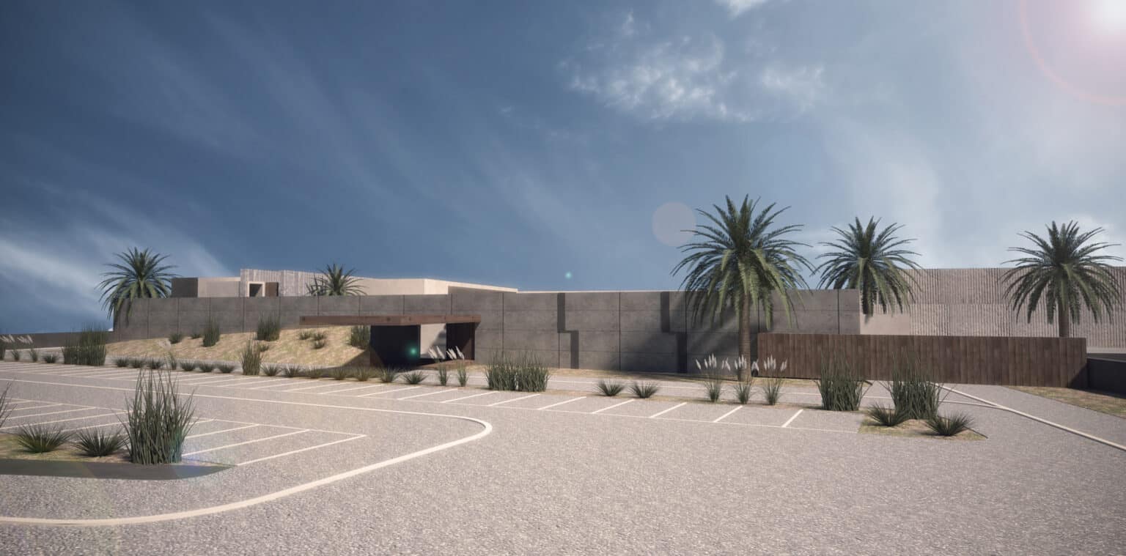
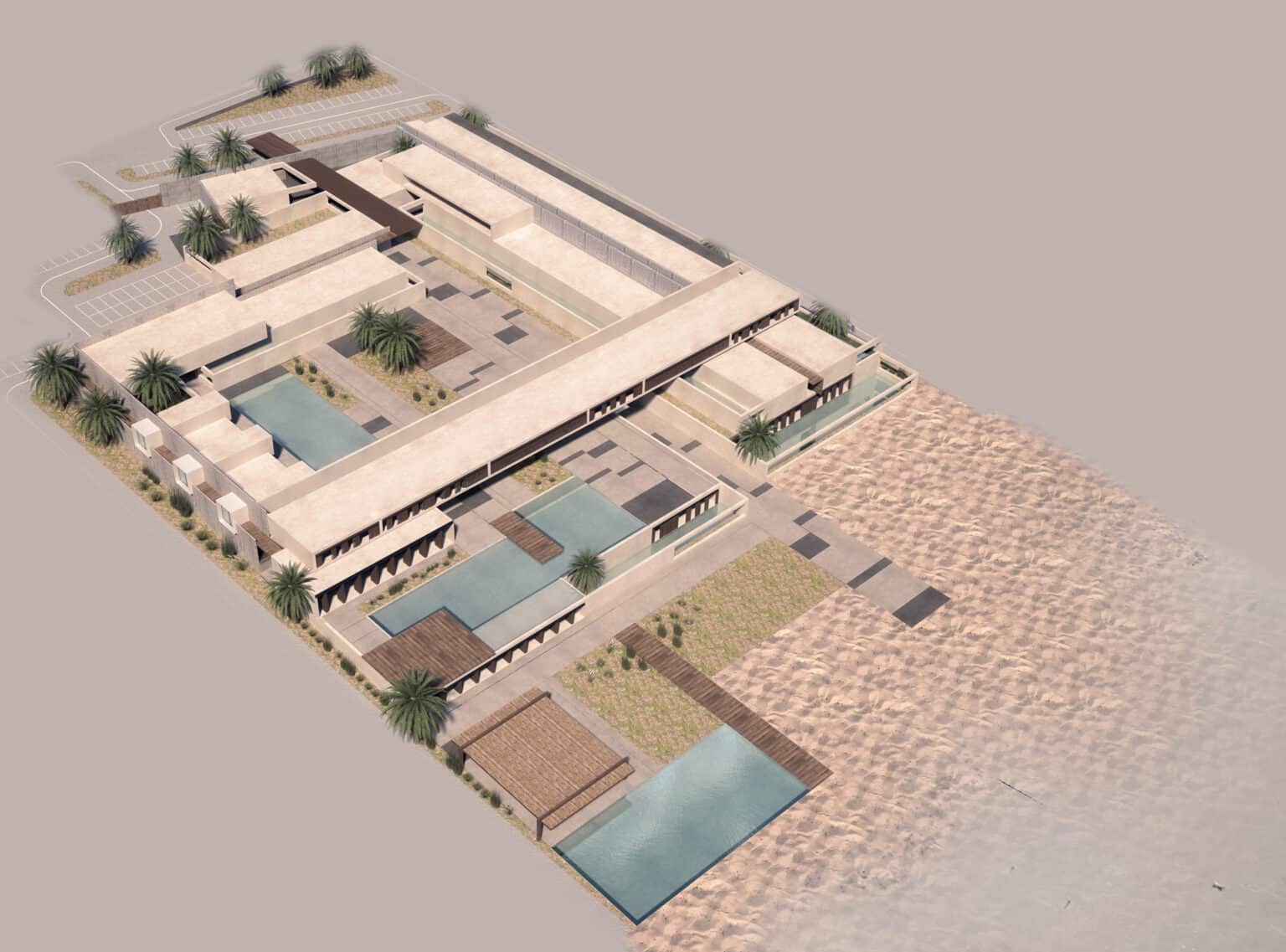
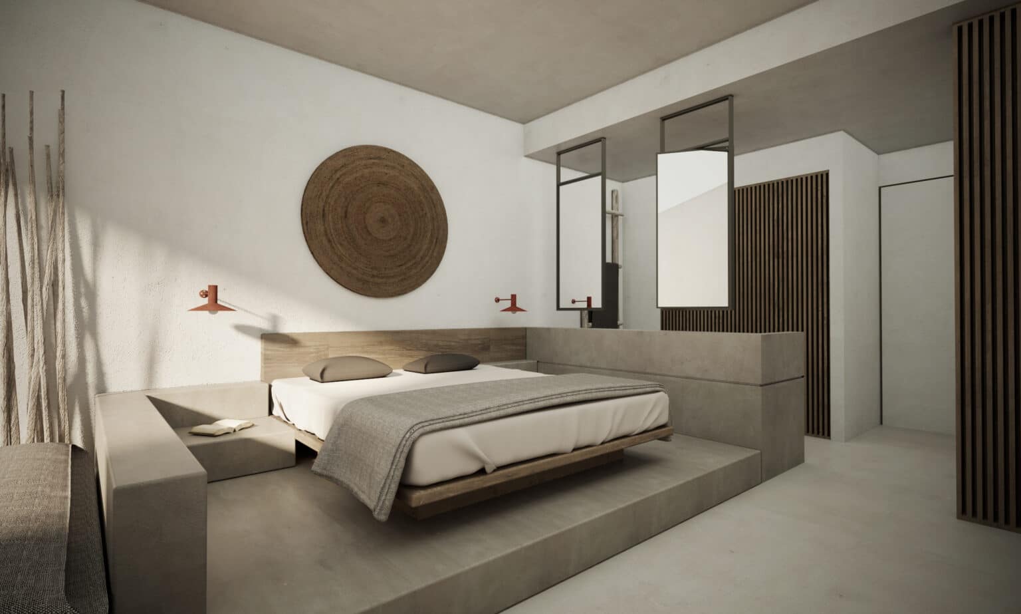

This project concerns the creation of a new five-star hotel consisting of 100 rooms. Due to its location near the city of Heraklion and its proximity to the sea, it was designed for all year accommodation. It was necessary to give the feeling of a resort hotel with a more compact structure, so that during the winter the visitor can move in the complex protected from the weather.
The hotel is developed on three levels; ground floor, first floor and another floor is added while utilizing the natural slope of the lot on the north side.
The movement axes are covered with pergolas that intersect along the oblong volumes, offering the visitor different view for better orientation.
The main idea for the design was to create transition spaces from open to closed areas, offering an intermediate experiential level from the strict building block to the outdoor space. Reference points are created in the intermediate spaces and all lead to the main square which includes the main swimming pool and the common areas of the hotel.
Finally, the facades of the complex are complemented by opening wooden panels to offer the client privacy and protection from both strong summer sun and the intense weather phenomena during winter.
Project Collaborators
Project Manager
Galetakis Giorgos
Architect
Chatziandreou Dimitra, Stavroulaki Nafsika
