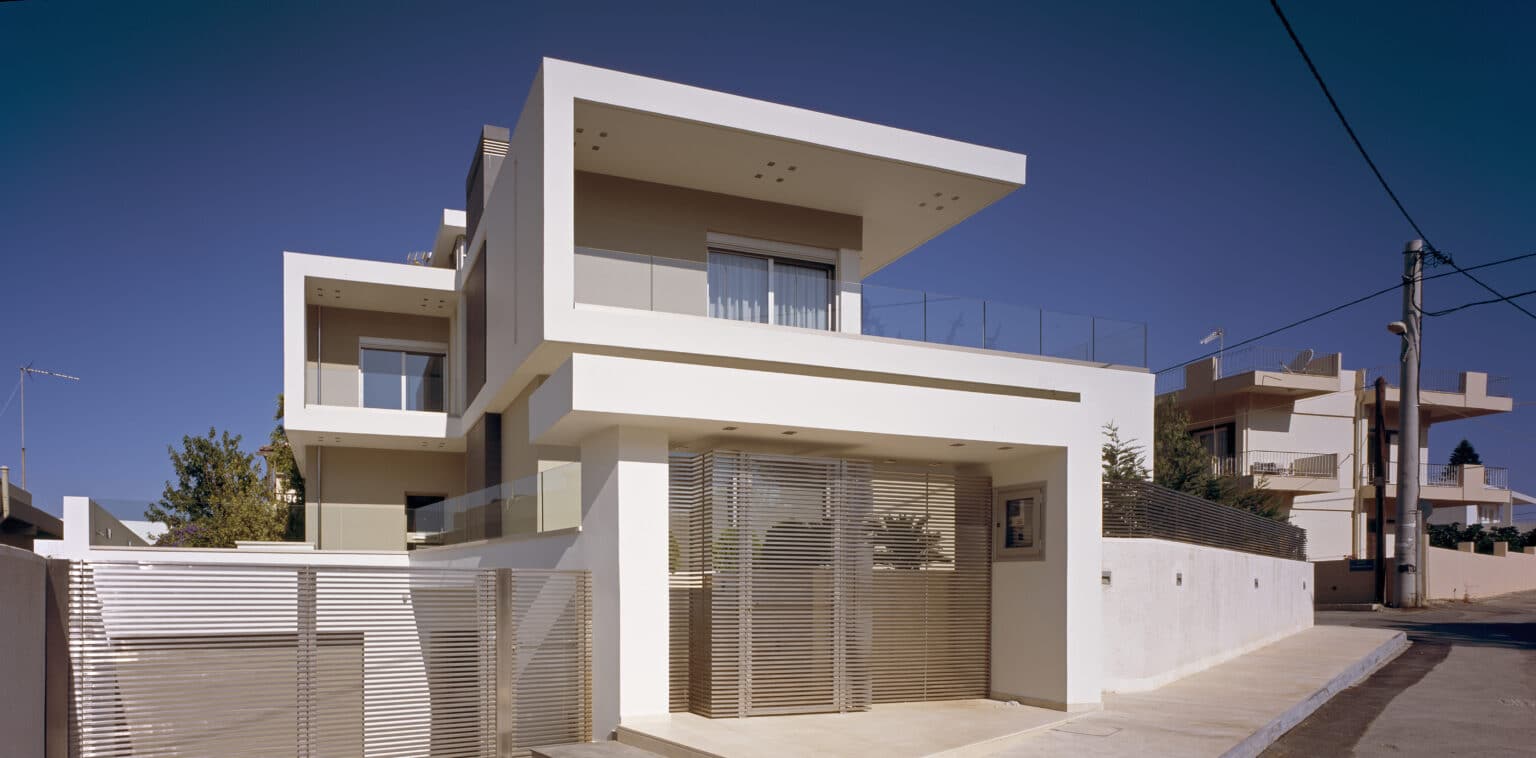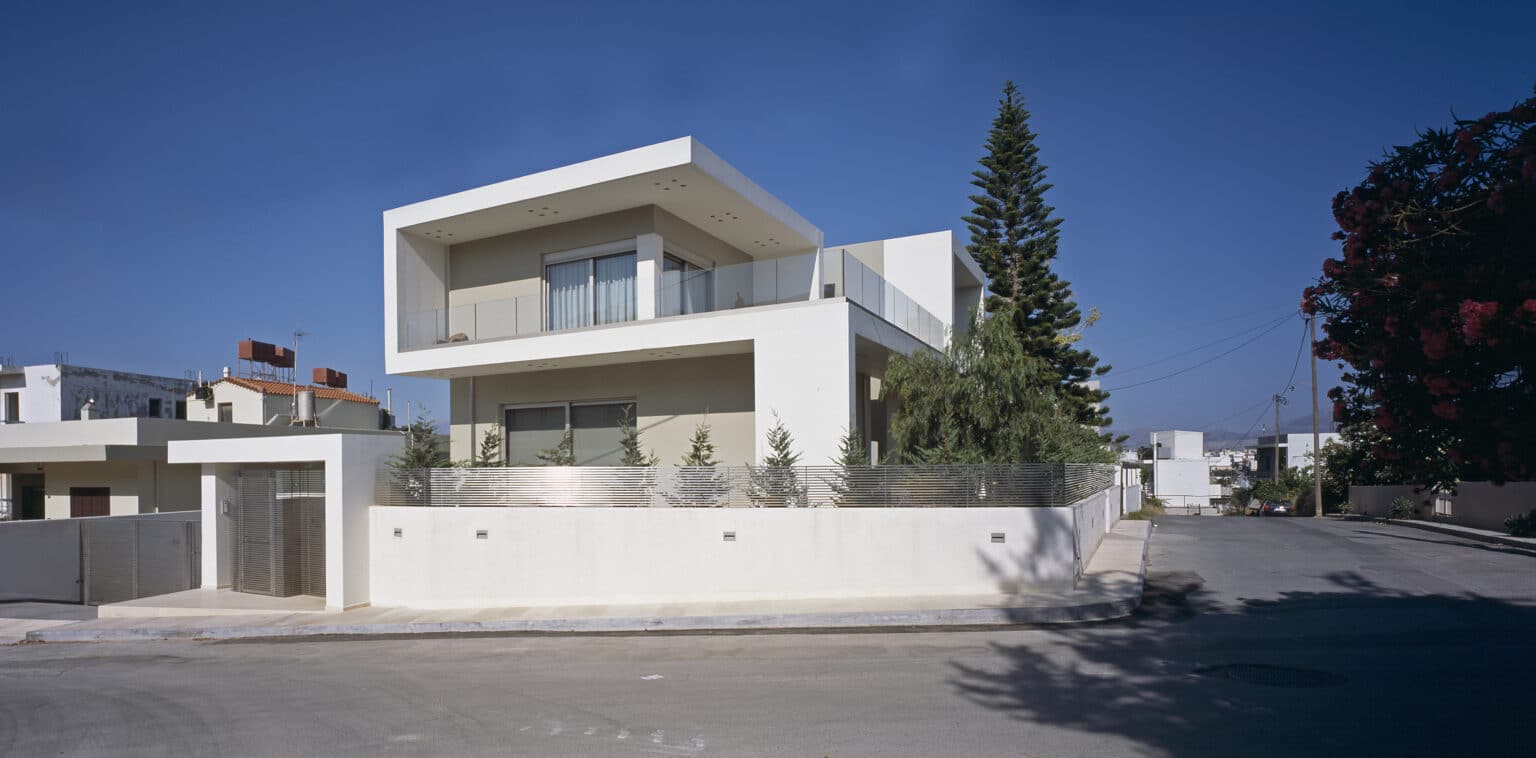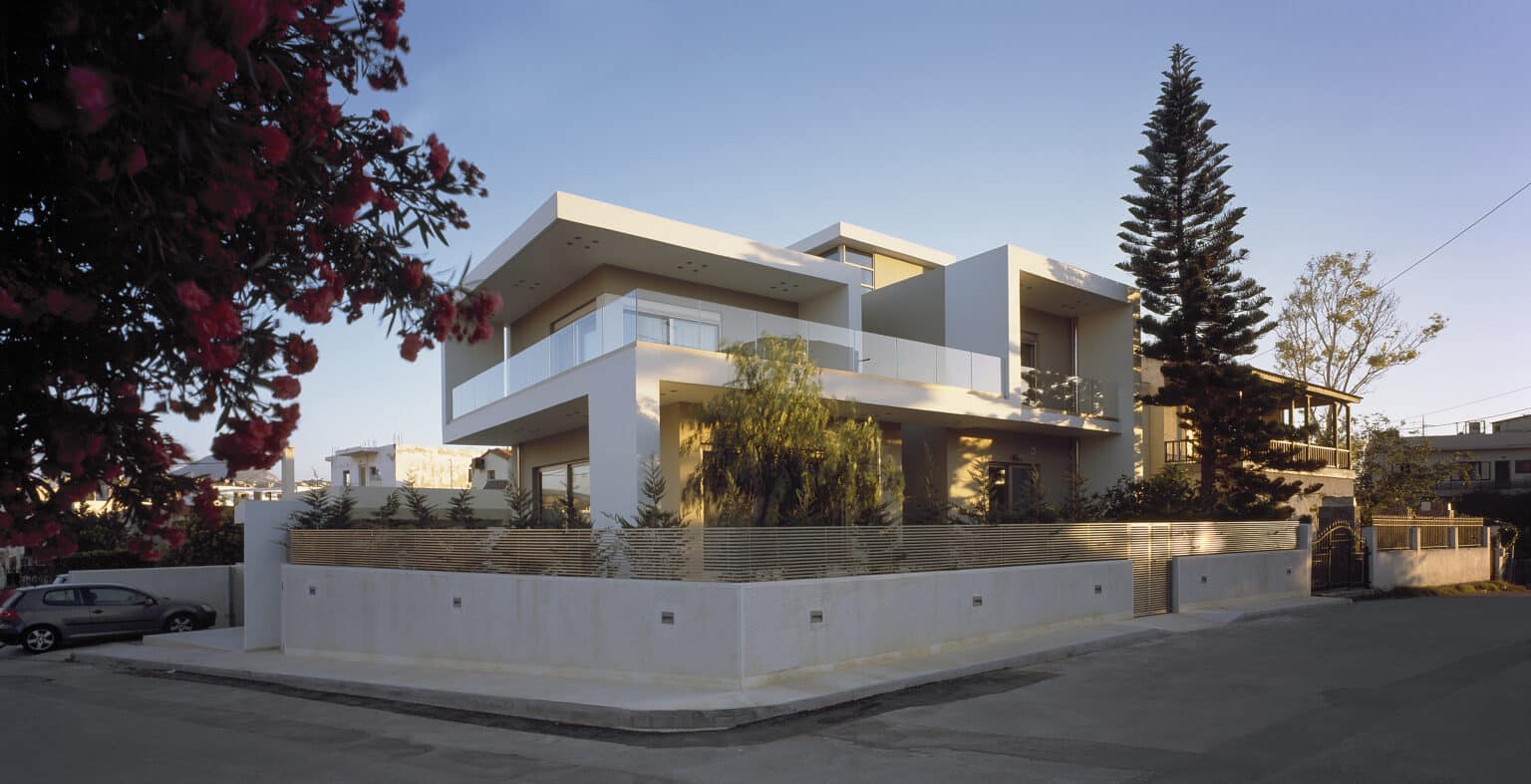MT- House
This project concerns a new two-storey private residence with a basement designed to offer bright and uncluttered spaces to a young family. Due to the small lot, the building was developed in a T-shape to have the largest possible elevation areas.
The elevations design was treated with a single gesture, as a continuous white stripe that constitutes the balcony system describing the gray volumes of the building. The architect, taking advantage of the corner plot, gives the house a character that distinguishes it from the rest of the urban fabric.
On the west elevation at the junction of the T-shaped axes, there is a staircase and an elevator that vertically connect all three floors. On the ground floor are an office, the dining room and the living room that form a large open space while the kitchen is a separate room. The open space has large openings and the only solid wall is treated as a single composition with a fireplace and library shelves on either side.
The private zone is organized on the first floor, with three bedrooms that all have access to the balcony.
In general, the simple shapes and minimal design of the volumes create a sense of calm and comfort, flowing from the outside to the inside of the building.
Location:
Heraklion, Crete
Area:
243 sq.m.
Year:
2009-2012
Status:
Complete
Project Collaborators
Project Manager
Galetakis Giorgos, Grigorakis Vaggelis, Anagnostakis Giorgos
Architect
Georgioudaki Vaso
Site Supervision
Galetakis Giorgos, Mamoulakis Haris
Photography
@Erieta Attali
MT- House
Location:
Heraklion, Crete
Area:
243 sq.m.
Year:
2009-2012
Status:
Complete



This project concerns a new two-storey private residence with a basement designed to offer bright and uncluttered spaces to a young family. Due to the small lot, the building was developed in a T-shape to have the largest possible elevation areas.
The elevations design was treated with a single gesture, as a continuous white stripe that constitutes the balcony system describing the gray volumes of the building. The architect, taking advantage of the corner plot, gives the house a character that distinguishes it from the rest of the urban fabric.
On the west elevation at the junction of the T-shaped axes, there is a staircase and an elevator that vertically connect all three floors. On the ground floor are an office, the dining room and the living room that form a large open space while the kitchen is a separate room. The open space has large openings and the only solid wall is treated as a single composition with a fireplace and library shelves on either side.
The private zone is organized on the first floor, with three bedrooms that all have access to the balcony.
In general, the simple shapes and minimal design of the volumes create a sense of calm and comfort, flowing from the outside to the inside of the building.
Project Collaborators
Project Manager
Galetakis Giorgos, Grigorakis Vaggelis, Anagnostakis Giorgos
Architect
Georgioudaki Vaso
Site Supervision
Galetakis Giorgos, Mamoulakis Haris
Photography
@Erieta Attali
