Kalypso Hotel
This project concerns the renovation of Kalypso Hotel, a 4 * hotel built in the 1970s. The original complex was designed with the philosophy of a Cretan village, built around a large central square.
The main goal was renovating the complex to meet the needs of the modern tourist market. The key idea was to preserve the traditional character of the hotel, while choosing forms compatible with modern architecture.
The visitor enters in a picturesque alley that resembles a traditional village. Cloth awnings lead to the reception building, from where there is access to the main square. The square includes outdoor seating area, plantation and is also an entrance to the rooms. In the extension of the central building, which includes the restaurant, a pergola is designed to create a larger semi-outdoor space for tables.
The use of stone, wood and white plaster is a reference to the traditional Cretan architecture and contributes to the creation of a harmonious synthesis.
Location:
Malia, Crete
Area:
1.500 sq.m.
Year:
2018
Status:
Complete
Project Collaborators
Project Manager
Galetakis Giorgos
Architect
Grigorakis Vangelis, Touloupaki Eleutheria
A2G Design Team
Kourti Pinelopi, Manesiotis Themis
Kalypso Hotel
Location:
Malia, Crete
Area:
1.500 sq.m.
Year:
2018
Status:
Complete
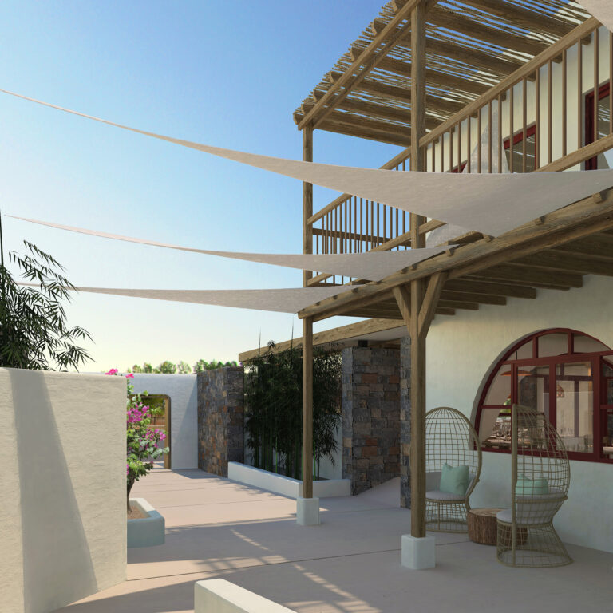
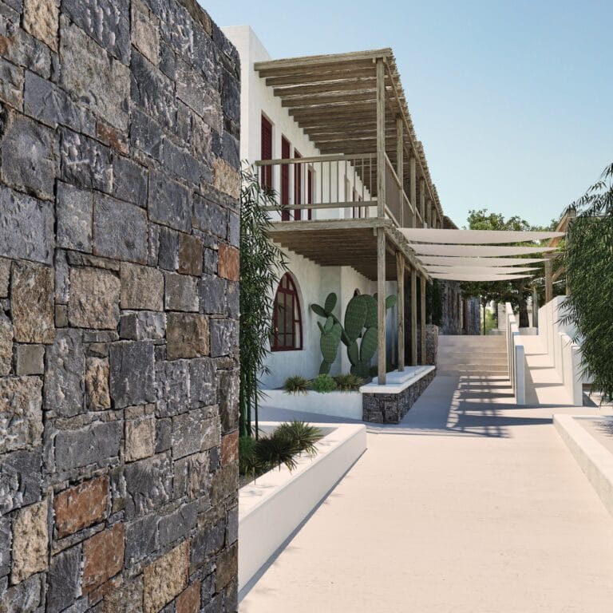
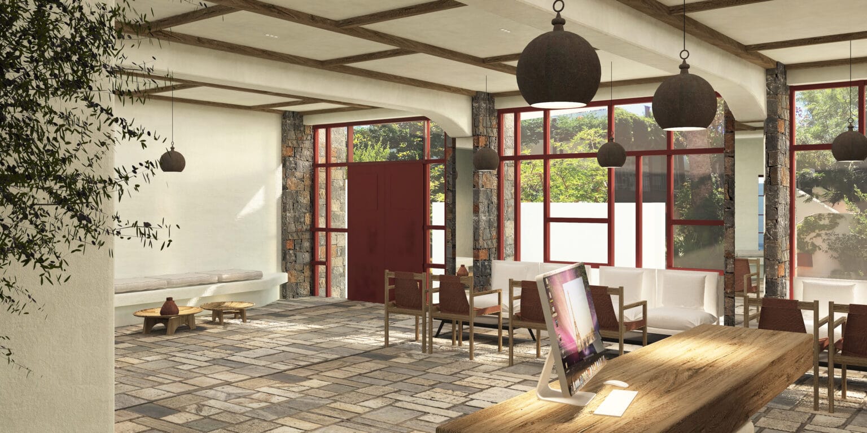
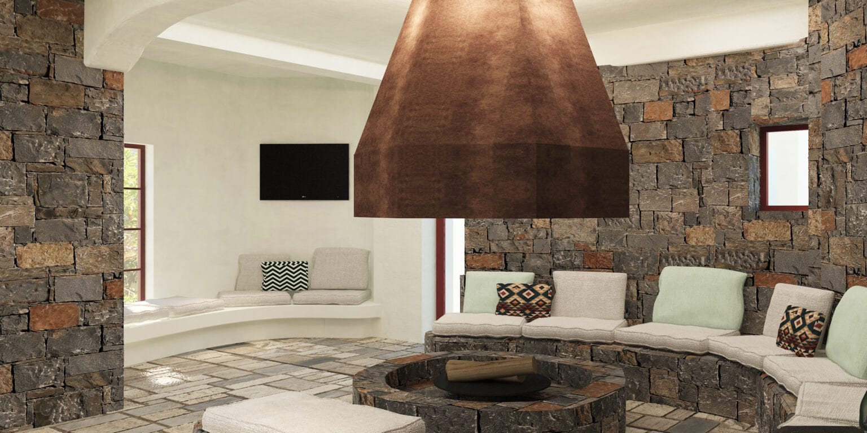
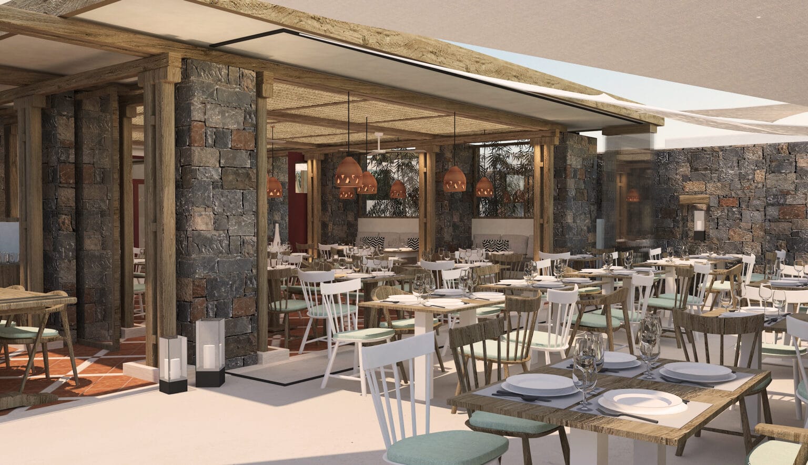


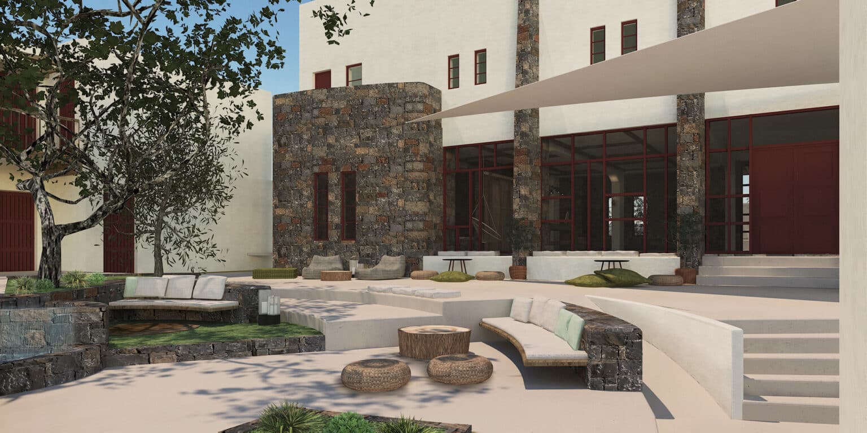
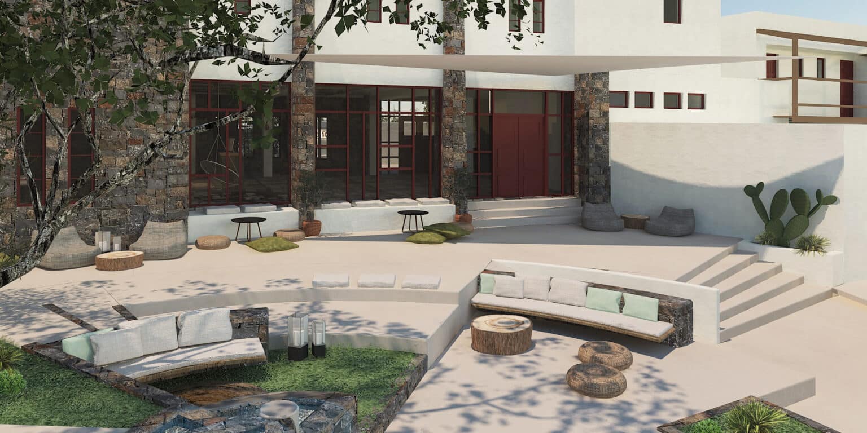

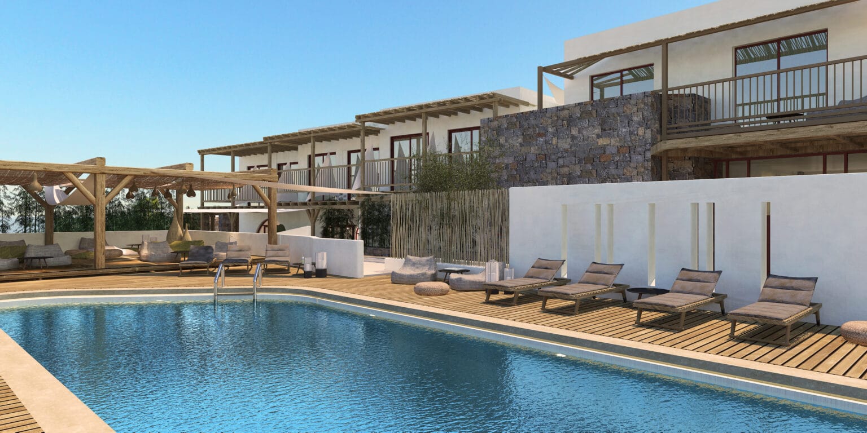
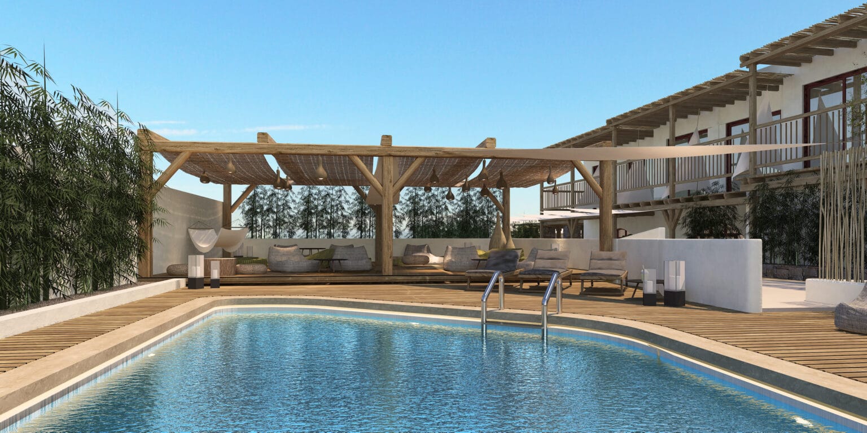
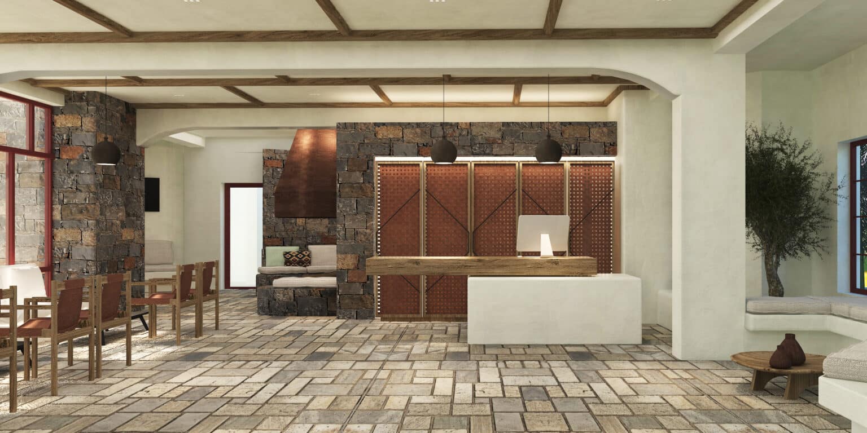
This project concerns the renovation of Kalypso Hotel, a 4 * hotel built in the 1970s. The original complex was designed with the philosophy of a Cretan village, built around a large central square.
The main goal was renovating the complex to meet the needs of the modern tourist market. The key idea was to preserve the traditional character of the hotel, while choosing forms compatible with modern architecture.
The visitor enters in a picturesque alley that resembles a traditional village. Cloth awnings lead to the reception building, from where there is access to the main square. The square includes outdoor seating area, plantation and is also an entrance to the rooms. In the extension of the central building, which includes the restaurant, a pergola is designed to create a larger semi-outdoor space for tables.
The use of stone, wood and white plaster is a reference to the traditional Cretan architecture and contributes to the creation of a harmonious synthesis.
Project Collaborators
Project Manager
Galetakis Giorgos
Architect
Grigorakis Vangelis, Touloupaki Eleutheria
A2G Design Team
Kourti Pinelopi, Manesiotis Themis
