Angelos Village
Angelos Village is a 1980’s hotel complex that sits on top of a hill with uninhibited view of Hersonissos bay. The 60 rooms are spread in small neighborhoods comprised of 3 to 5 buildings. Since the 3000 sq.m. of the 11.000 sq.m. plot are filled with olive trees and there are lush mature trees in between the neighborhoods, one of the main objectives of the owners was to retain as much of the vegetation that fills the spaces between the rooms.
The project involves the renovation of the whole complex, the reiteration of the masterplan for the addition of pools without disturbing its unique village like character and the creation of passageways to connect the rooms.
One of the main objectives was to create a filter of privacy for the swim-up rooms from the public passageways. This is achieved with a band of vegetation that sits between the pools and the passageways to act as a natural barrier.
The renovation of the facades happens in reference to the traditional Cretan architecture with sculptural molding of all the sharp edges of the buildings, small coves in the shape of traditional dovecotes and molded gutters on the outer skin of the buildings. The local stone, the wood and the earthen mortars were chosen to enhance the traditional feel of the complex.
The visitor first reaches the main building that houses the reception, the restaurant and the main pool. The intervention involved the renovation of the façades, the addition of pergolas with sculptural slanted pillars and the creation of a roof garden.
In the rooms the operations used on the facades continue. The soft sculptural arches of white render, including one for the headboard, pigeon-hole windows, earthen colors on the roof and floor and wood with natural woven textures create a warm feeling while also staying true to the complex’s character.
Finally, the visitor can enjoy the view and the lush greenery in an outdoor shaded workout area, a unique viewpoint and small courtyards that are formed from the new passageways and serve as interest points within the plot.
Location:
Hersonissos, Crete
Area:
2.035 sq.m.
Year:
2020-2021
Status:
Ιn-progress
Project Collaborators
Project Manager
Galetakis Giorgos, Grigorakis Vangelis
Architect
Stavroulaki Nafsika, Tzortzakaki Iro
Angelos Village
Location:
Hersonissos, Crete
Area:
2.035 sq.m.
Year:
2020-2021
Status:
Ιn-progress

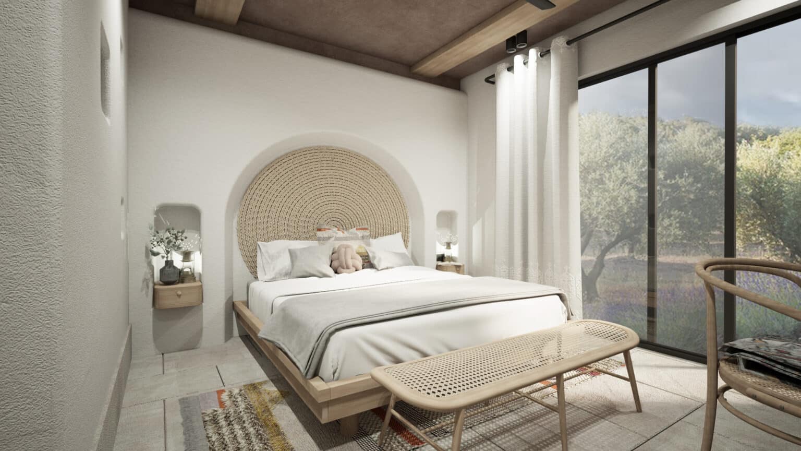
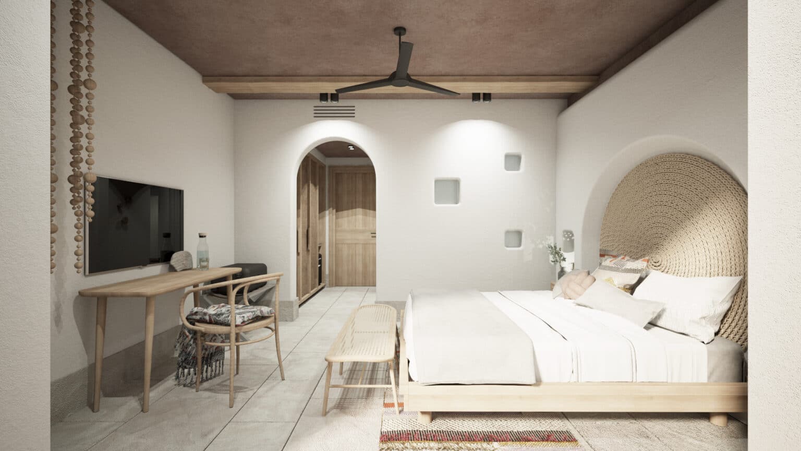
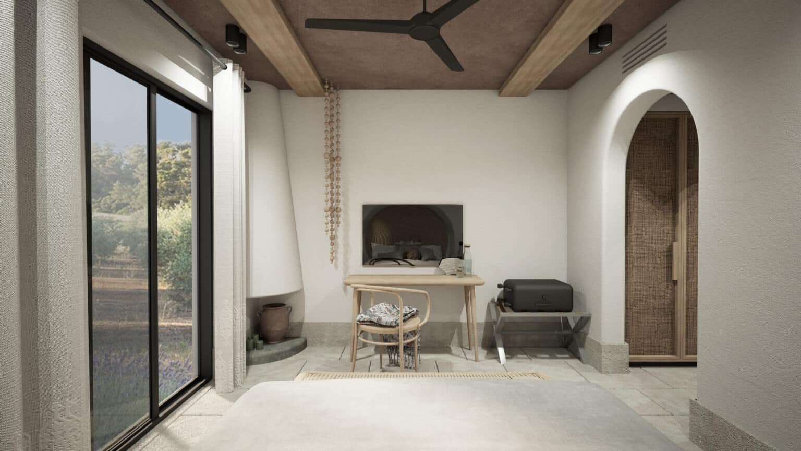
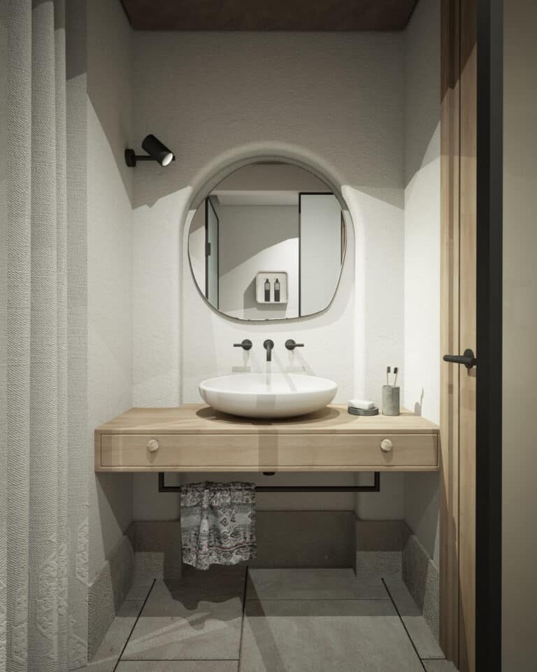
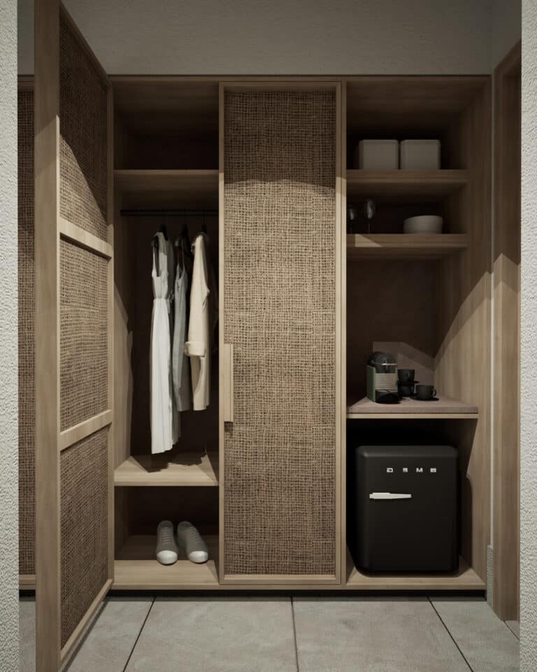
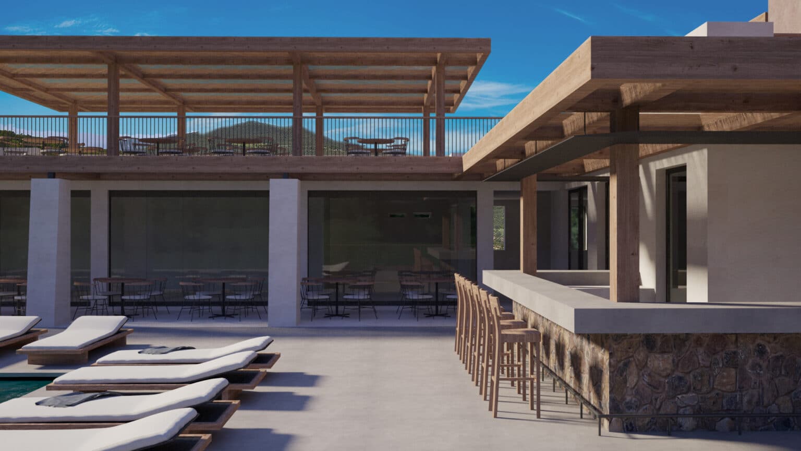
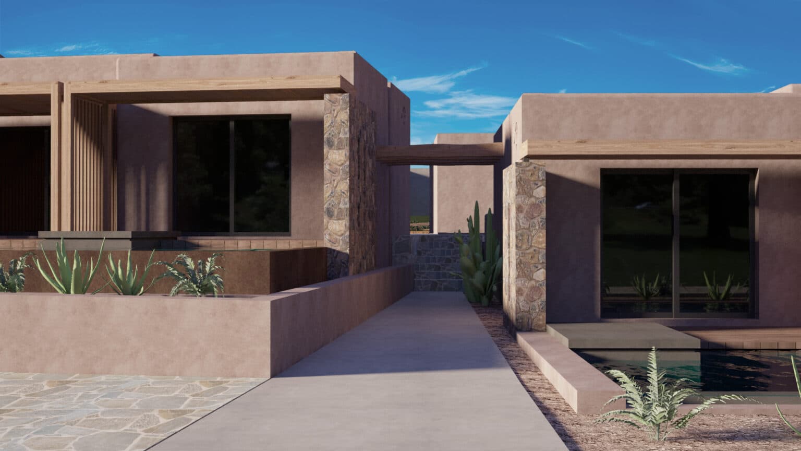
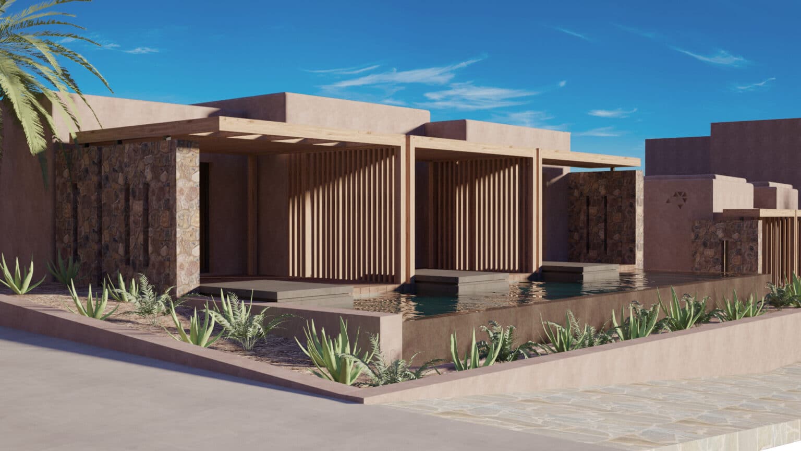
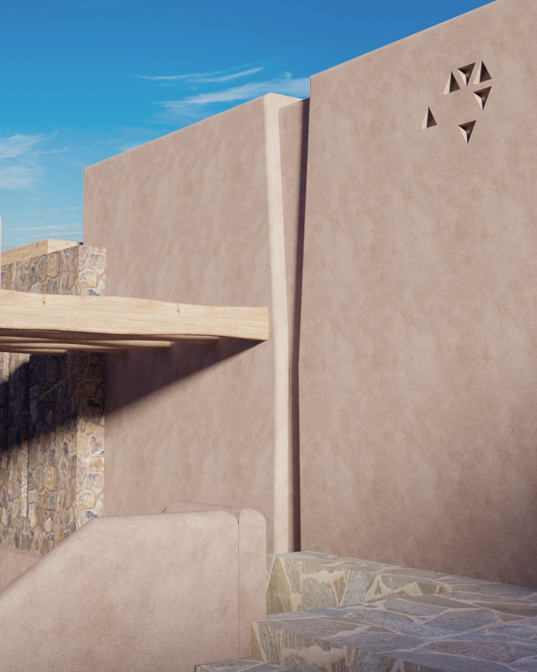

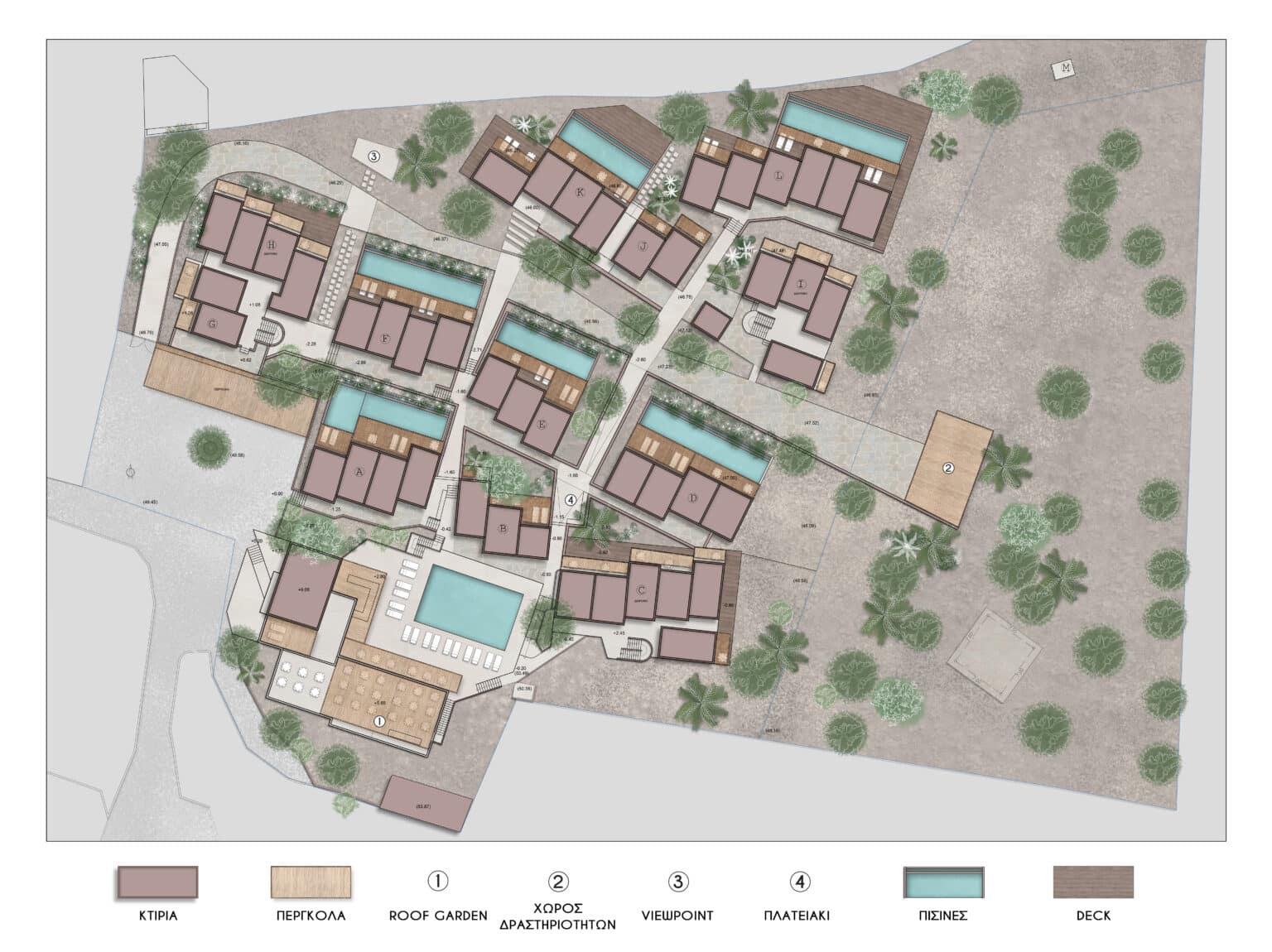
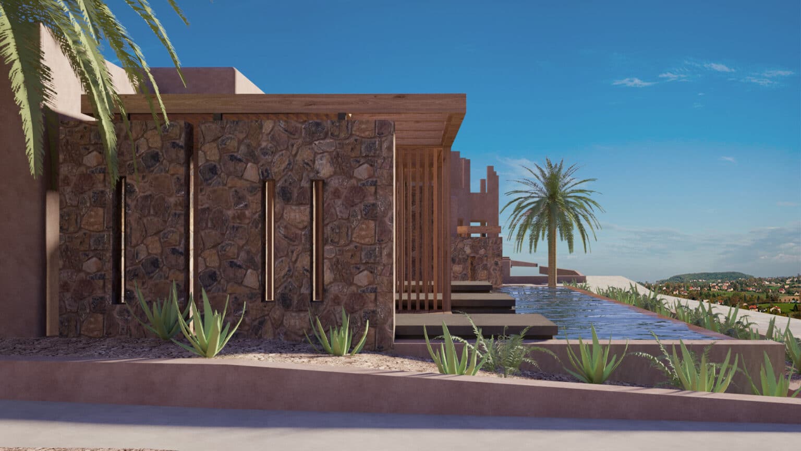
Angelos Village is a 1980’s hotel complex that sits on top of a hill with uninhibited view of Hersonissos bay. The 60 rooms are spread in small neighborhoods comprised of 3 to 5 buildings. Since the 3000 sq.m. of the 11.000 sq.m. plot are filled with olive trees and there are lush mature trees in between the neighborhoods, one of the main objectives of the owners was to retain as much of the vegetation that fills the spaces between the rooms.
The project involves the renovation of the whole complex, the reiteration of the masterplan for the addition of pools without disturbing its unique village like character and the creation of passageways to connect the rooms.
One of the main objectives was to create a filter of privacy for the swim-up rooms from the public passageways. This is achieved with a band of vegetation that sits between the pools and the passageways to act as a natural barrier.
The renovation of the facades happens in reference to the traditional Cretan architecture with sculptural molding of all the sharp edges of the buildings, small coves in the shape of traditional dovecotes and molded gutters on the outer skin of the buildings. The local stone, the wood and the earthen mortars were chosen to enhance the traditional feel of the complex.
The visitor first reaches the main building that houses the reception, the restaurant and the main pool. The intervention involved the renovation of the façades, the addition of pergolas with sculptural slanted pillars and the creation of a roof garden.
In the rooms the operations used on the facades continue. The soft sculptural arches of white render, including one for the headboard, pigeon-hole windows, earthen colors on the roof and floor and wood with natural woven textures create a warm feeling while also staying true to the complex’s character.
Finally, the visitor can enjoy the view and the lush greenery in an outdoor shaded workout area, a unique viewpoint and small courtyards that are formed from the new passageways and serve as interest points within the plot.
Project Collaborators
Project Manager
Galetakis Giorgos, Grigorakis Vangelis
Architect
Stavroulaki Nafsika, Tzortzakaki Iro
